Kettlestone Peak - Apartment Living in Waukee, IA
About
Office Hours
Monday through Friday: 9:00 AM to 5:00 PM. Saturday: Please Call For Appointment. Sunday: Closed.
Discover our meticulously designed studio, one, two, and three-bedroom apartments, each featuring an all-electric kitchen, 9-foot ceilings, and an in-home washer and dryer. Select homes also offer the practicality of a garage for secure parking and extra storage space, ensuring an unparalleled living experience. Call to schedule a tour of our beautiful new apartments.
Now Leasing, Kettlestone Peak apartments in Waukee, IA offers premium landscaping and easy access to freeways and shopping centers. Embracing a pet-friendly atmosphere, residents will enjoy their furry companions with free pet treats and pet waste stations provided for convenience. Whether exploring the manicured grounds or venturing out for errands, Kettlestone Peak will combine comfort and practicality for its residents.
Kettlestone Peak in Waukee, IA is a brand-new luxury apartment community near Vibrant Music Hall, Valley View Aquatic Center, and Brookview Park. We provide a picturesque escape and viewpoint to appreciate Waukee’s beauty. Our proximity to recreational facilities and major transport routes makes us popular among outdoor enthusiasts and commuters.
Come in for a tour and get a $10 Starbucks gift card! Click here to see our current special!Specials
2 months free!
Valid 2025-03-04 to 2025-04-30
Get 2 months free on select units! Must sign a 13 month lease and move in by April 30th! Call for details!
Floor Plans
0 Bedroom Floor Plan
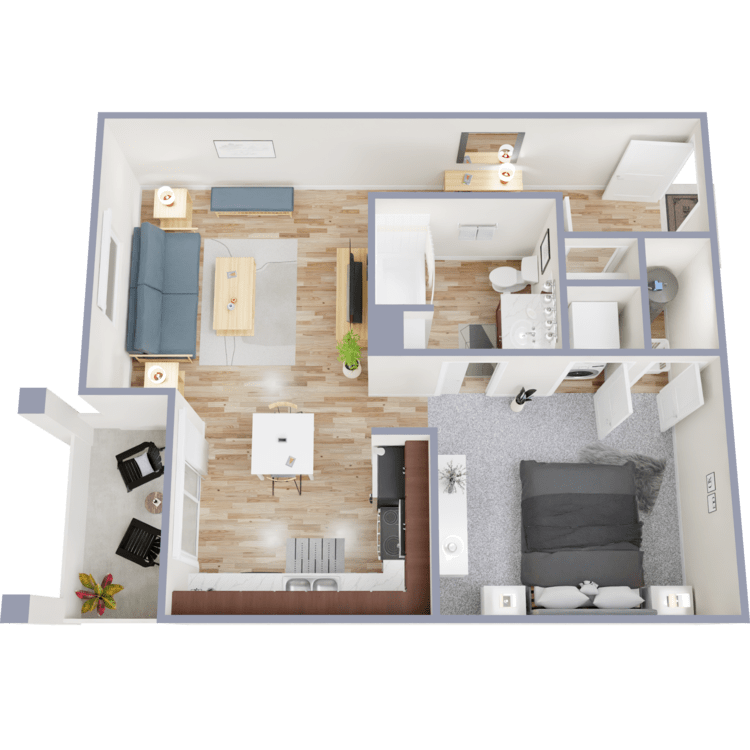
Rainier
Details
- Beds: Studio
- Baths: 1
- Square Feet: 605
- Rent: From $980
- Deposit: Call for details.
Floor Plan Amenities
- 9ft Ceilings
- Air Conditioning
- All-electric Kitchen
- Balcony or Patio
- Cable Ready
- Ceiling Fans
- Dishwasher
- Furnished Available
- Garage
- Plank Floors
- Microwave
- Mini Blinds
- Refrigerator
- Some Paid Utilities
- Vertical Blinds
- Walk-in Closets
- Washer and Dryer in Home
* In Select Apartment Homes
Floor Plan Photos
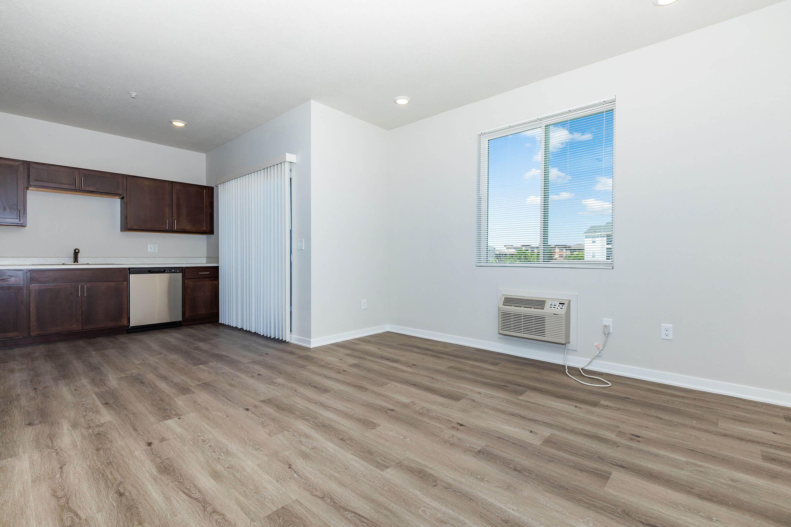
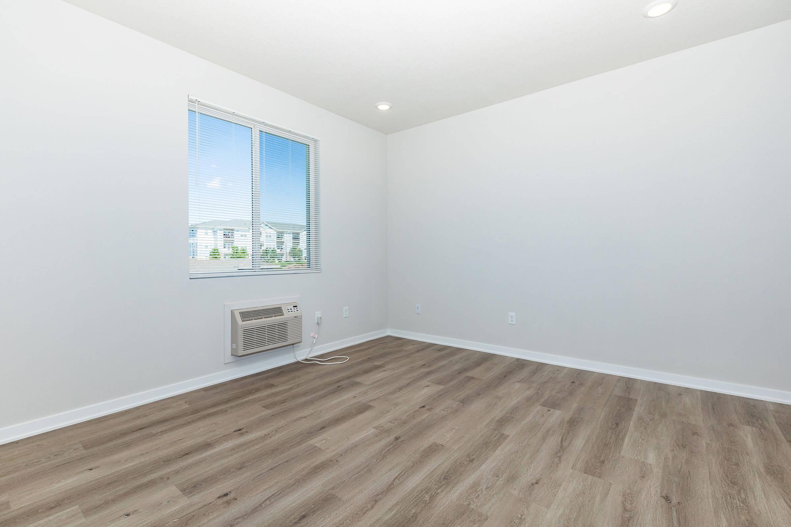
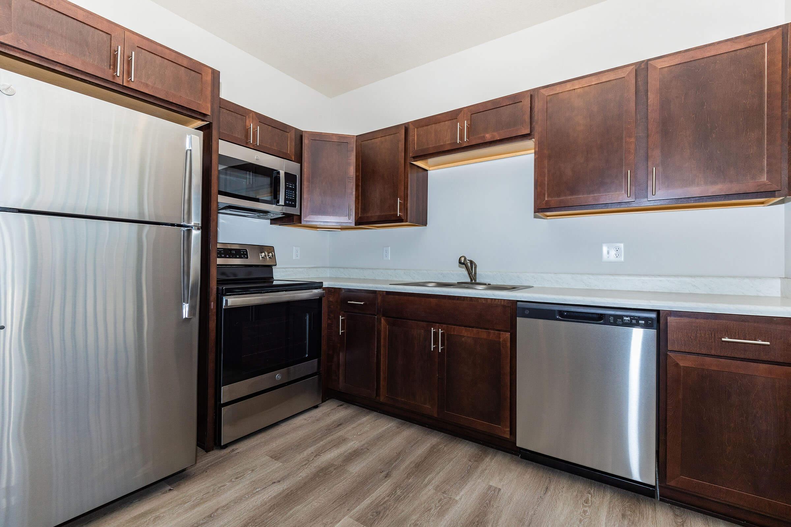
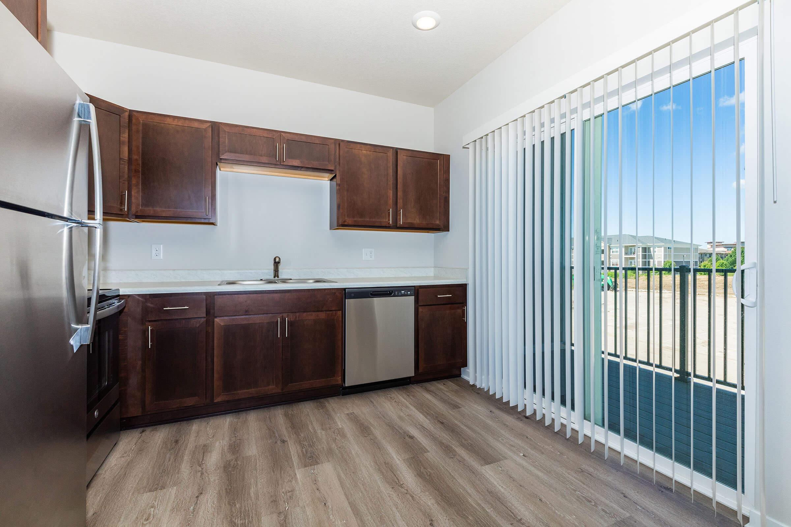
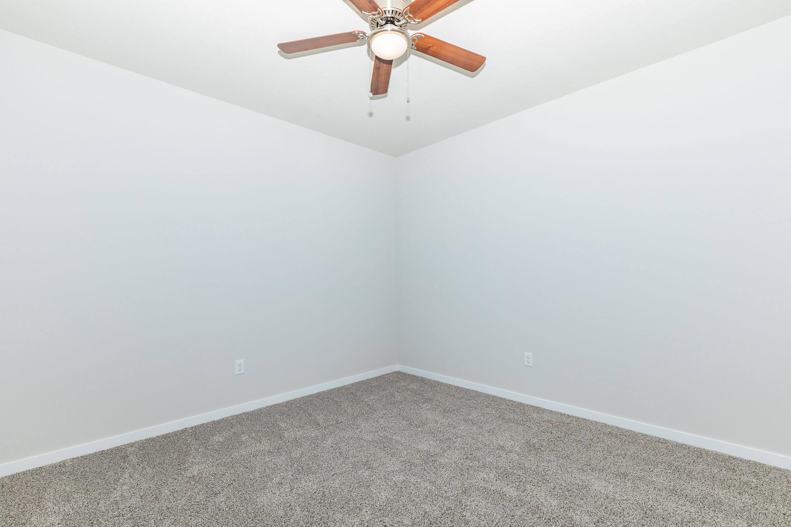
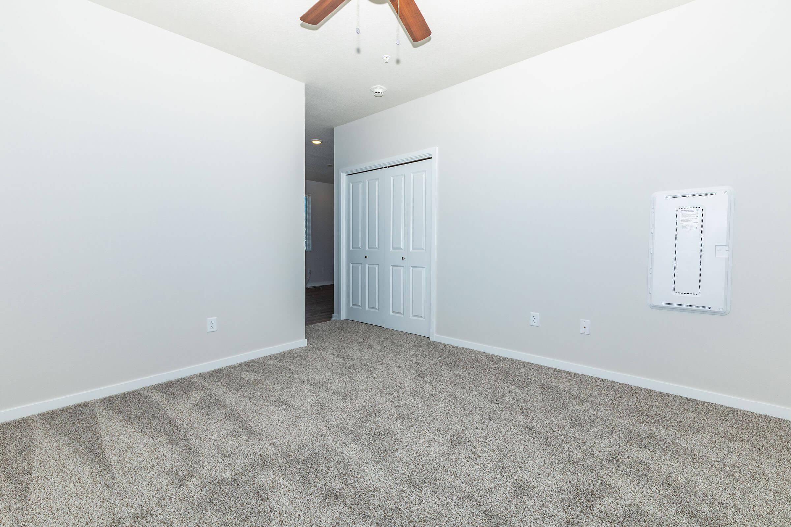
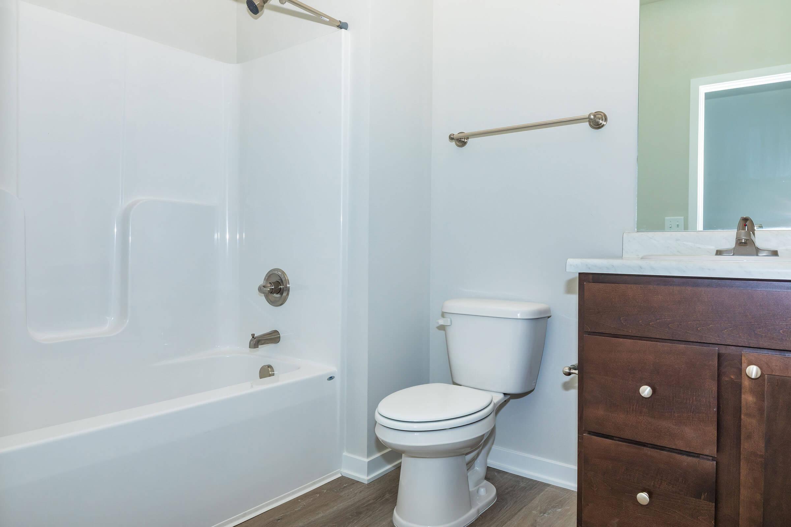
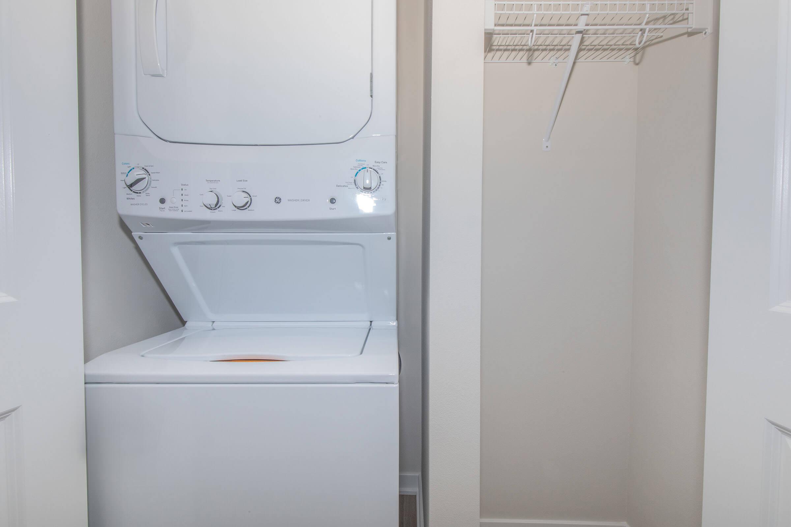
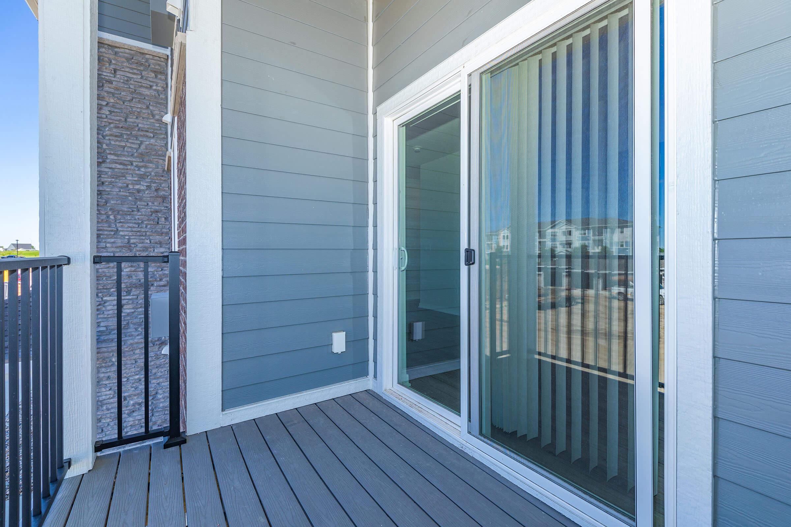
1 Bedroom Floor Plan
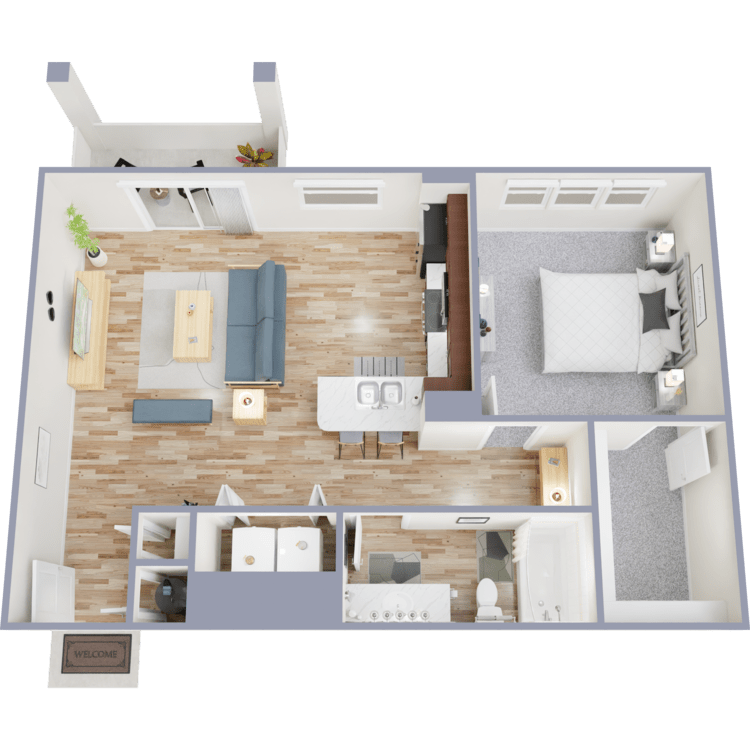
Gannett
Details
- Beds: 1 Bedroom
- Baths: 1
- Square Feet: 775
- Rent: From $1150
- Deposit: Call for details.
Floor Plan Amenities
- 9ft Ceilings
- Air Conditioning
- All-electric Kitchen
- Balcony or Patio
- Cable Ready
- Ceiling Fans
- Dishwasher
- Furnished Available
- Garage
- Plank Floors
- Microwave
- Mini Blinds
- Refrigerator
- Some Paid Utilities
- Vertical Blinds
- Walk-in Closets
- Washer and Dryer in Home
* In Select Apartment Homes
Floor Plan Photos
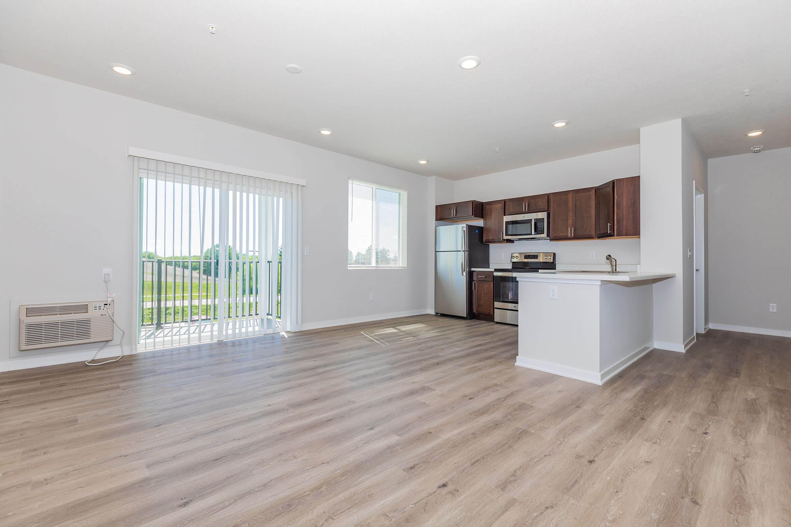
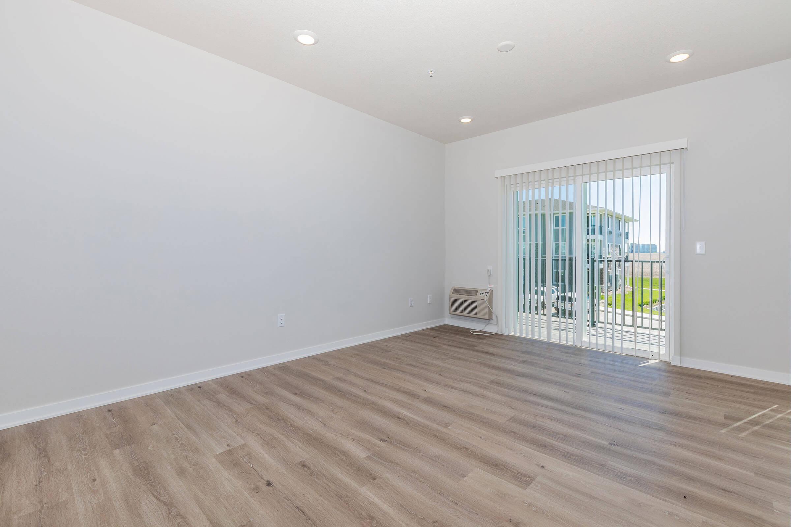
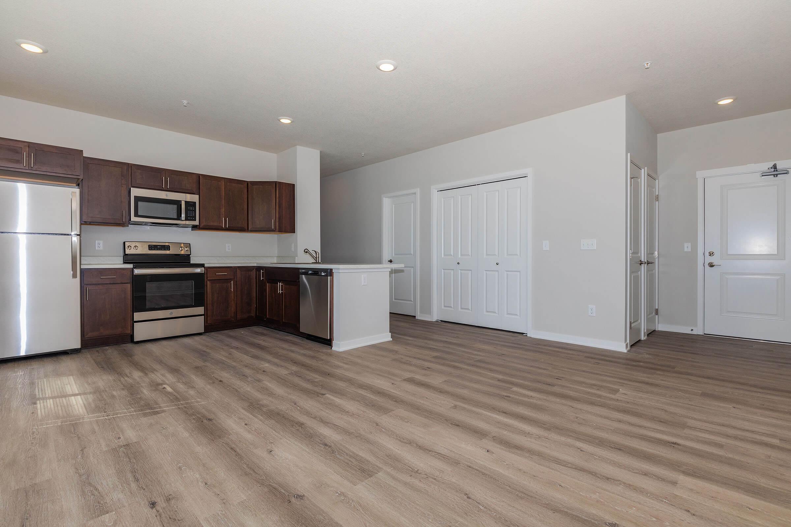
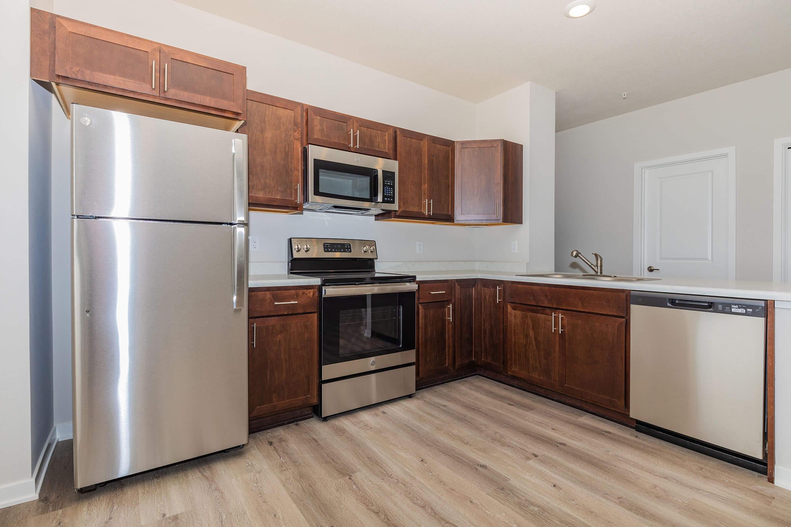
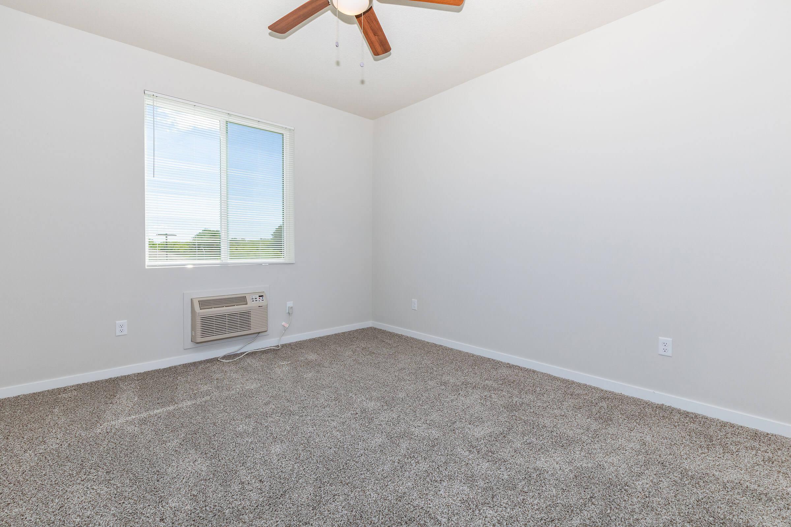
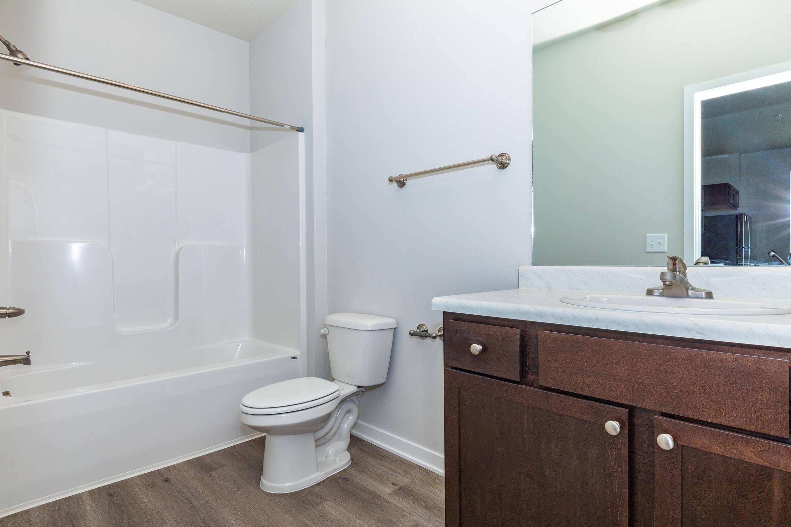
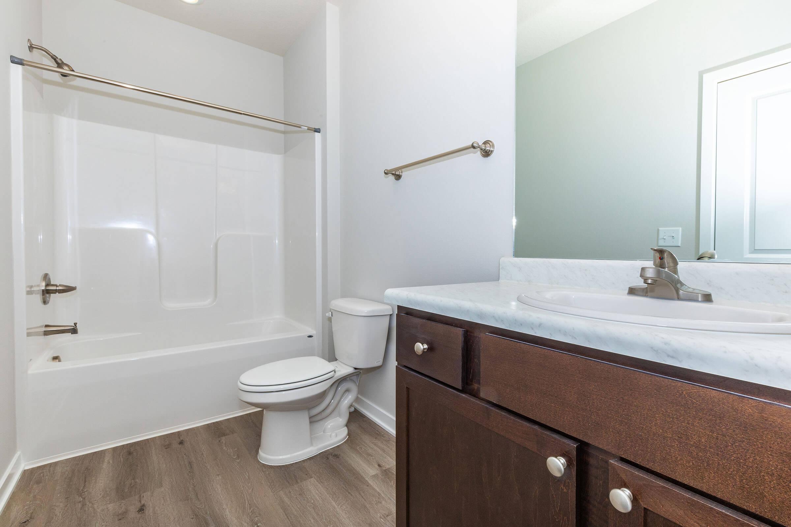
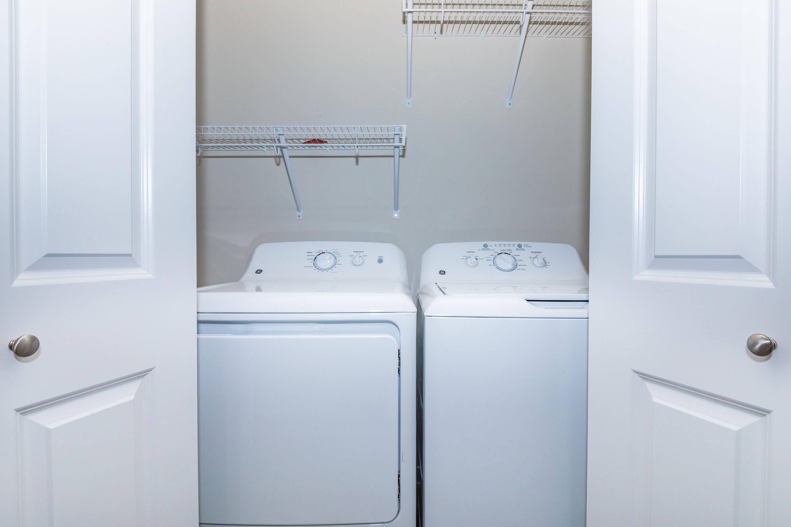
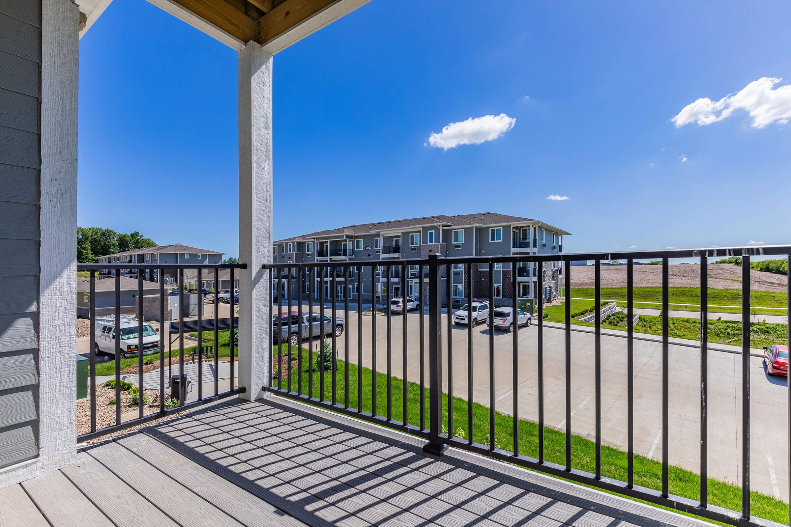
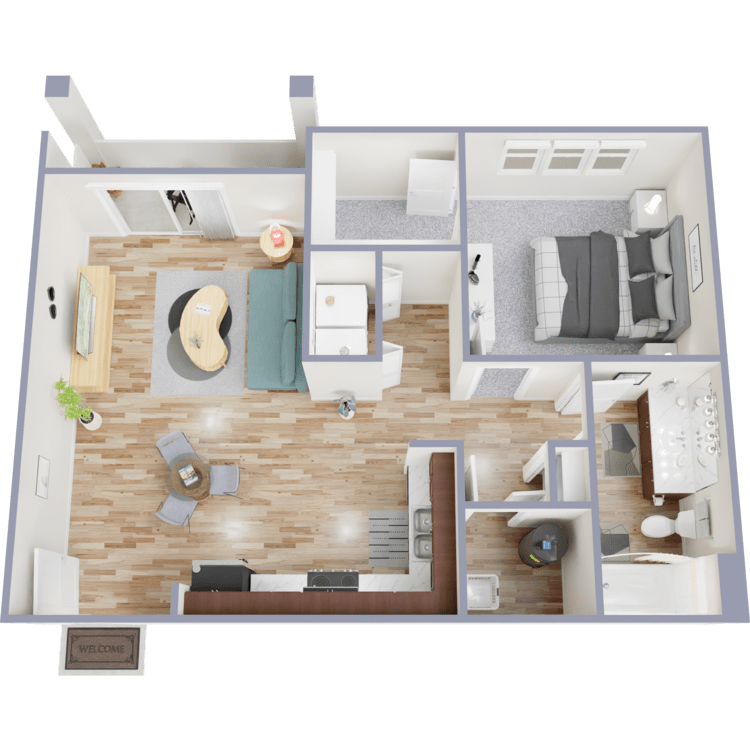
Everest
Details
- Beds: 1 Bedroom
- Baths: 1
- Square Feet: 783
- Rent: From $1150
- Deposit: Call for details.
Floor Plan Amenities
- 9ft Ceilings
- Air Conditioning
- All-electric Kitchen
- Balcony or Patio
- Cable Ready
- Ceiling Fans
- Dishwasher
- Furnished Available
- Garage
- Plank Floors
- Microwave
- Mini Blinds
- Refrigerator
- Some Paid Utilities
- Vertical Blinds
- Walk-in Closets
- Washer and Dryer in Home
* In Select Apartment Homes
Floor Plan Photos
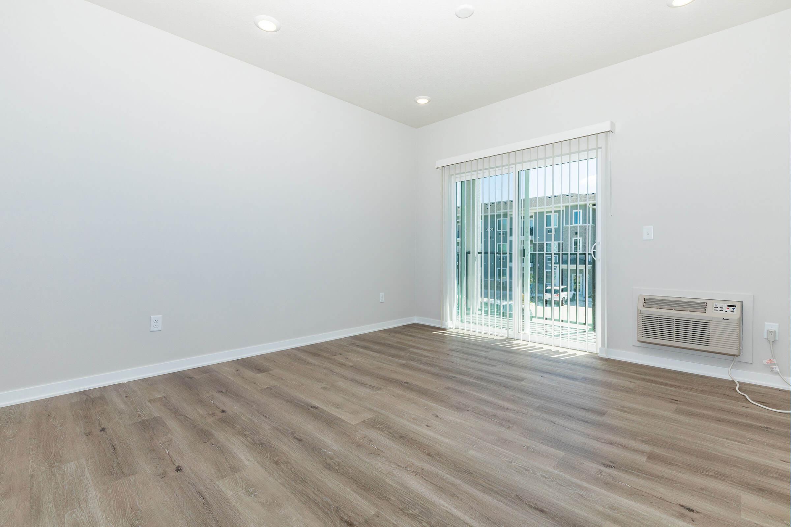
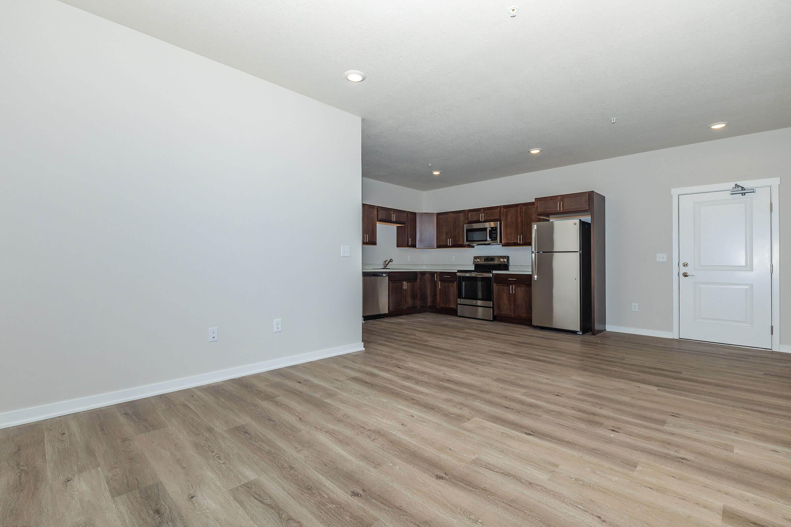
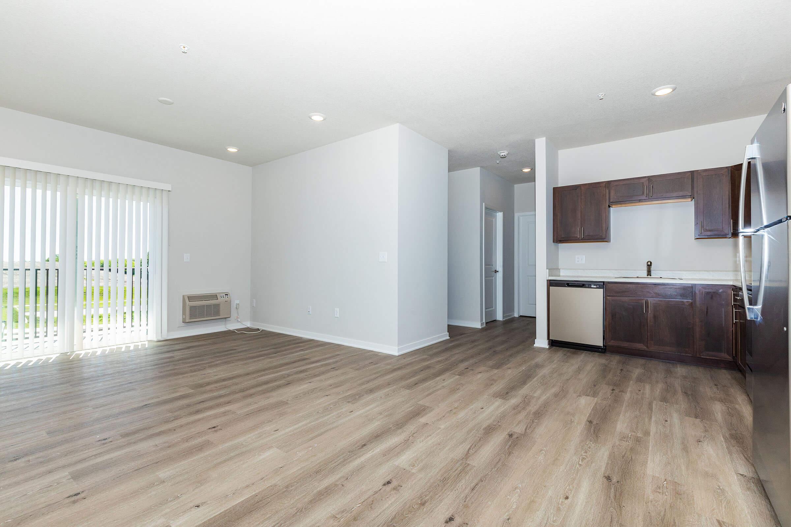
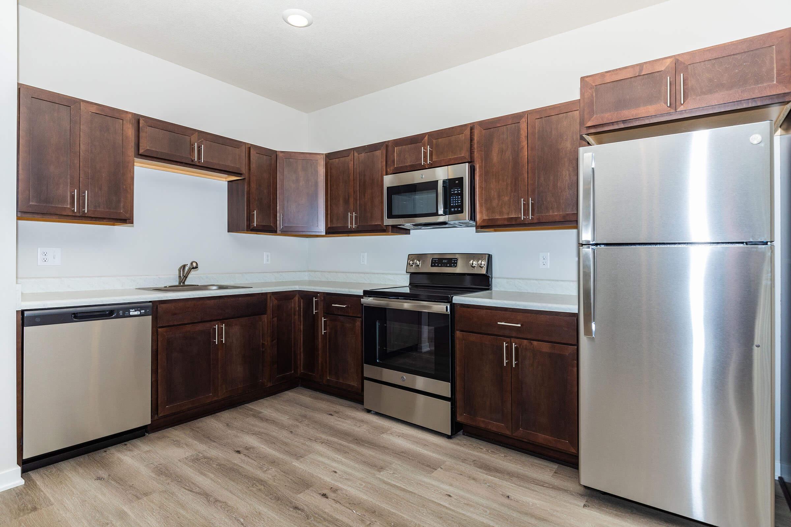
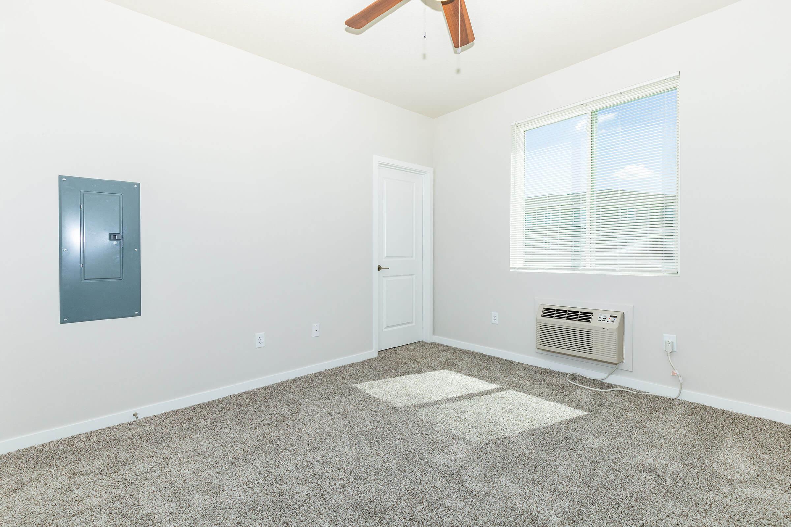
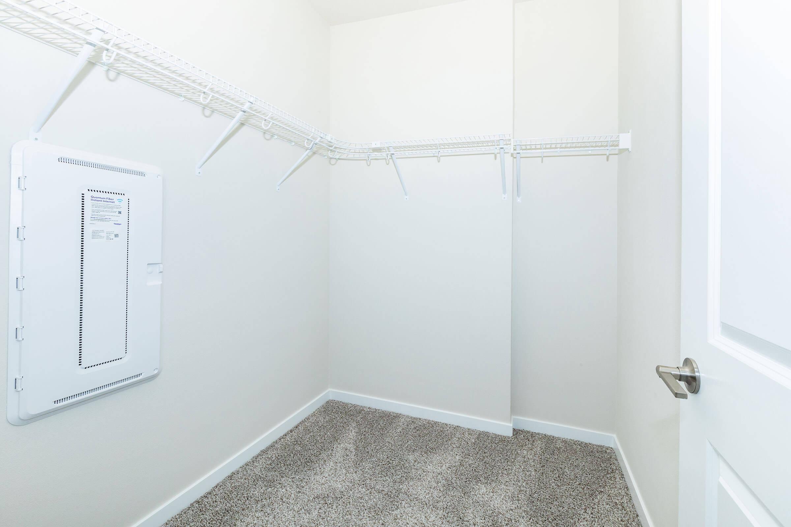
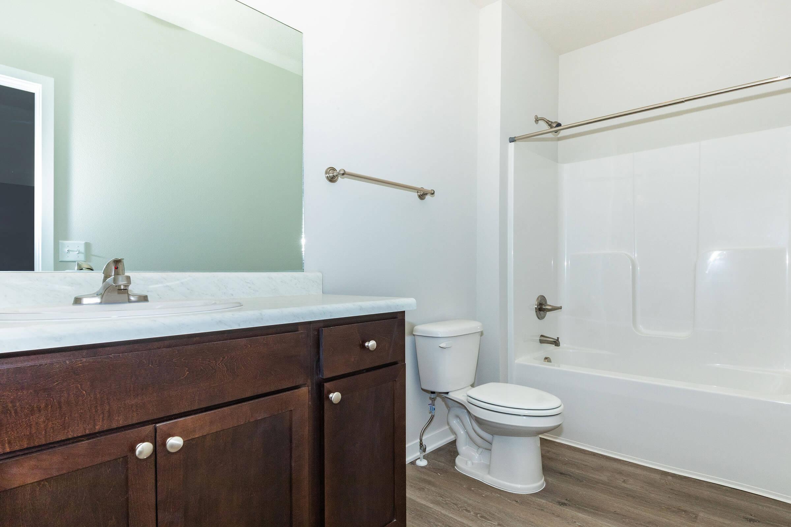
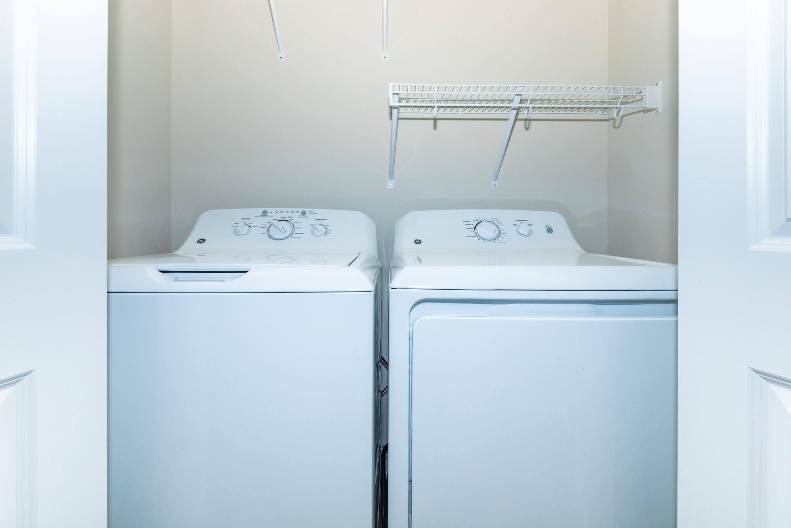
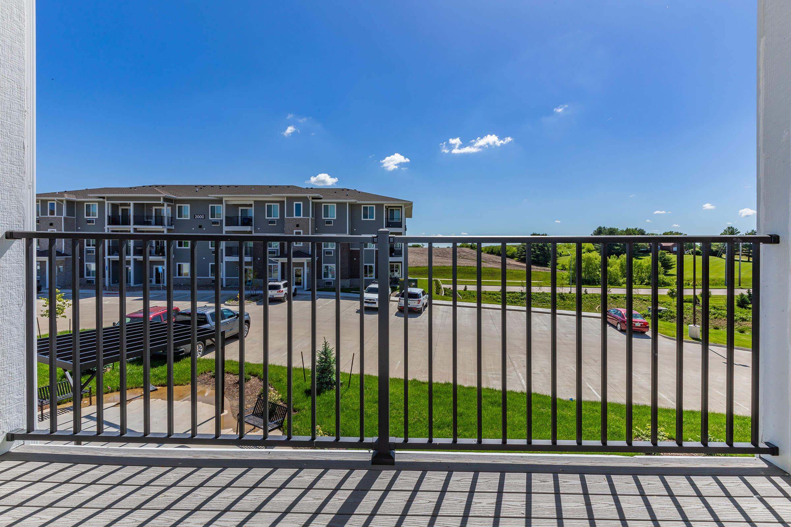
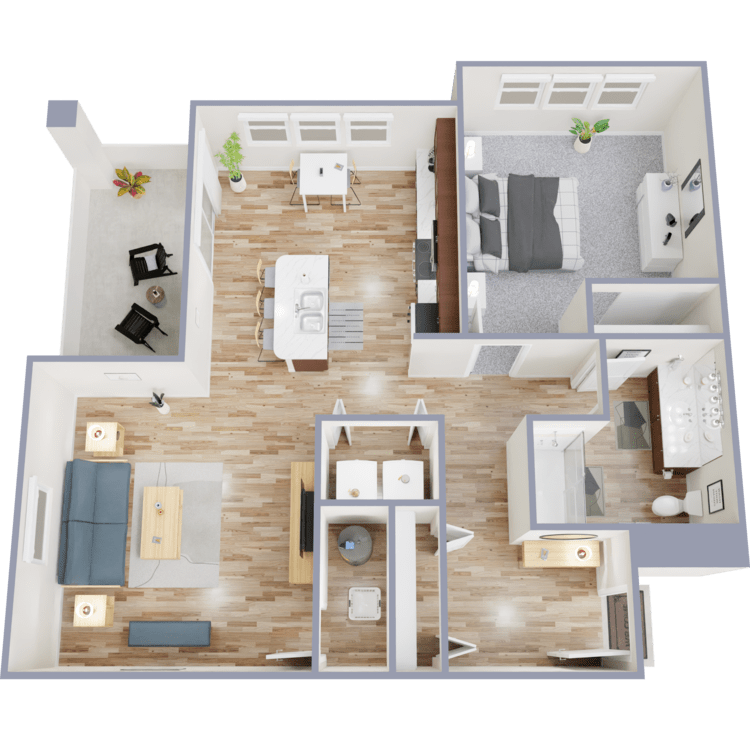
Victoria
Details
- Beds: 1 Bedroom
- Baths: 1
- Square Feet: 801
- Rent: From $1150
- Deposit: Call for details.
Floor Plan Amenities
- 9ft Ceilings
- Air Conditioning
- All-electric Kitchen
- Balcony or Patio
- Cable Ready
- Ceiling Fans
- Dishwasher
- Furnished Available
- Garage
- Plank Floors
- Microwave
- Mini Blinds
- Refrigerator
- Some Paid Utilities
- Vertical Blinds
- Walk-in Closets
- Washer and Dryer in Home
* In Select Apartment Homes
Floor Plan Photos
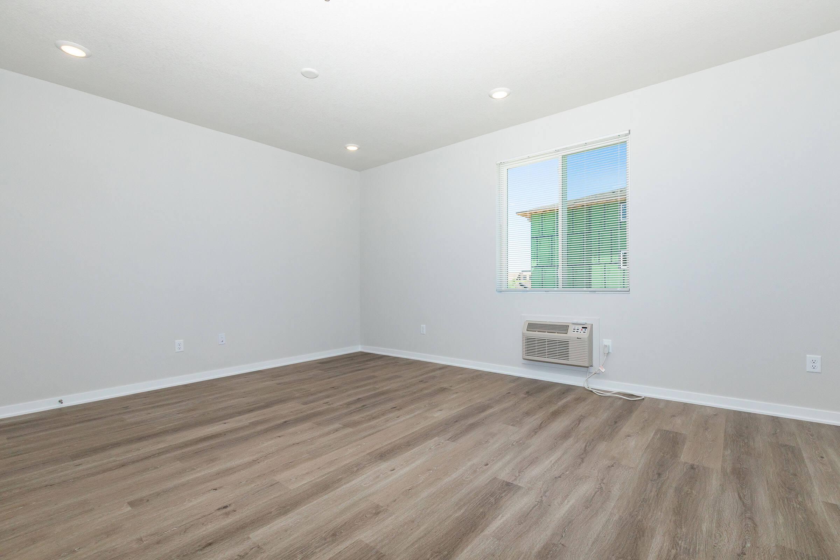
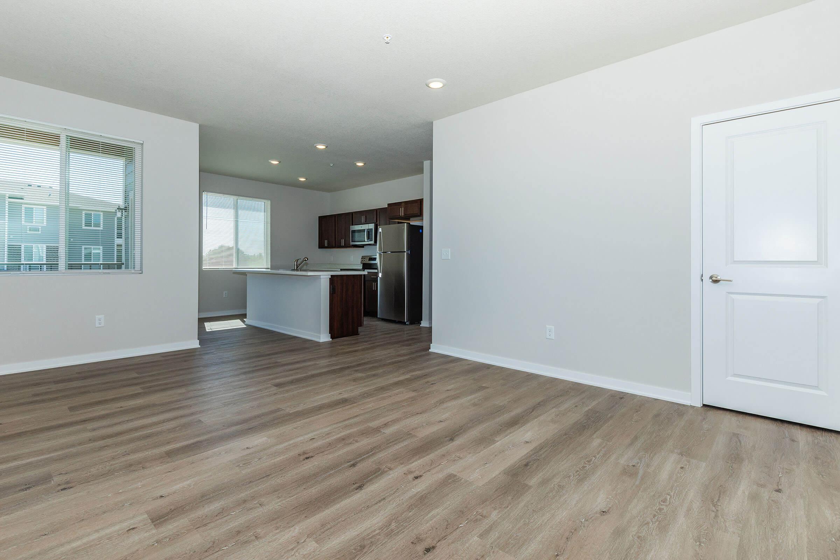
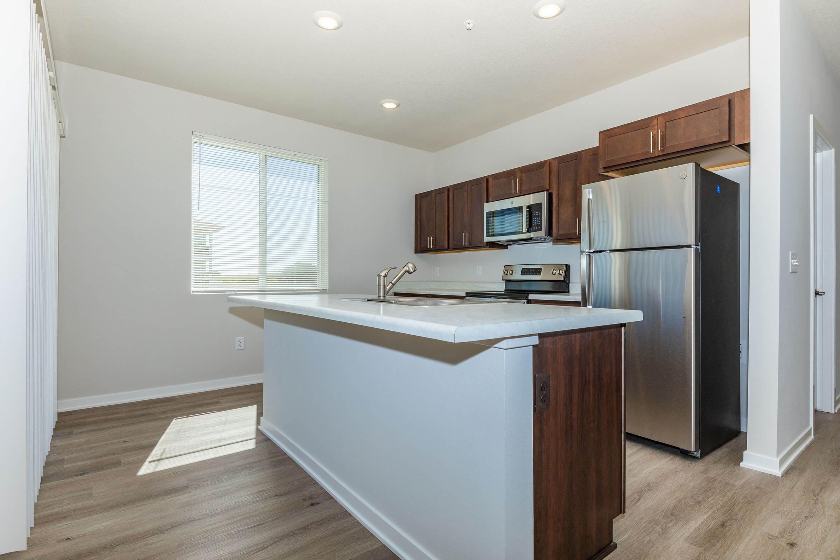
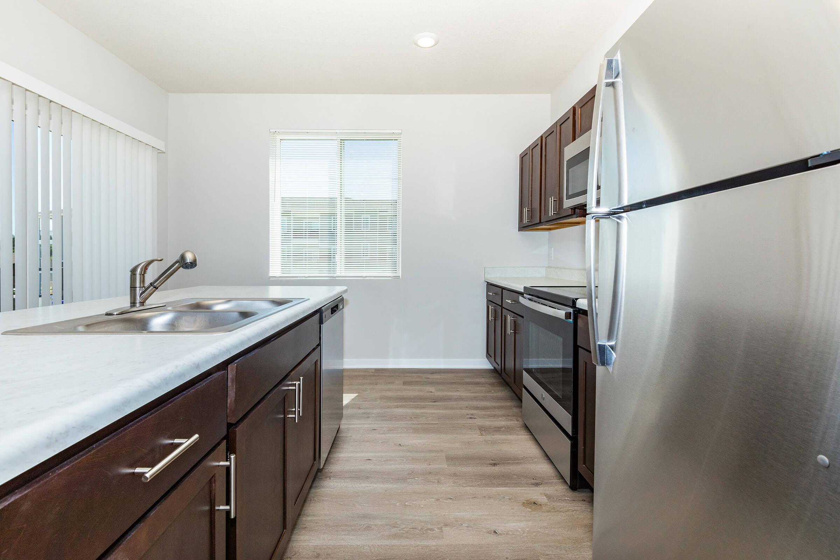
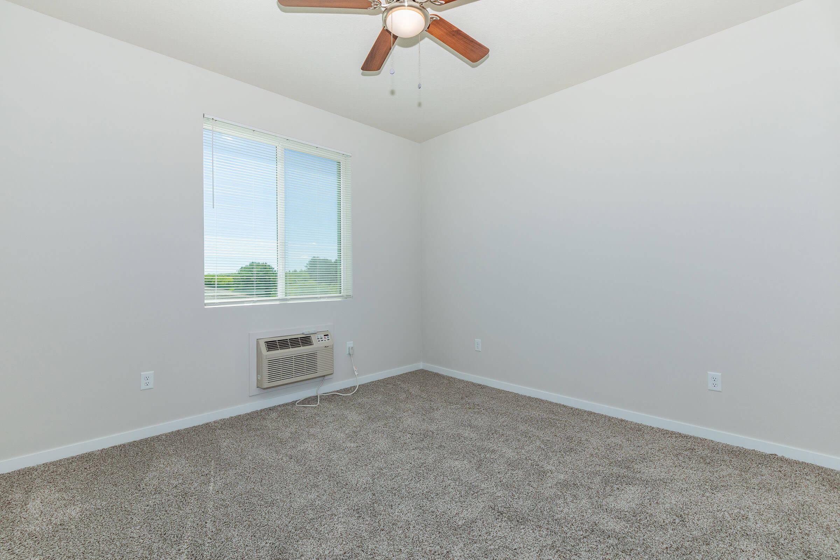
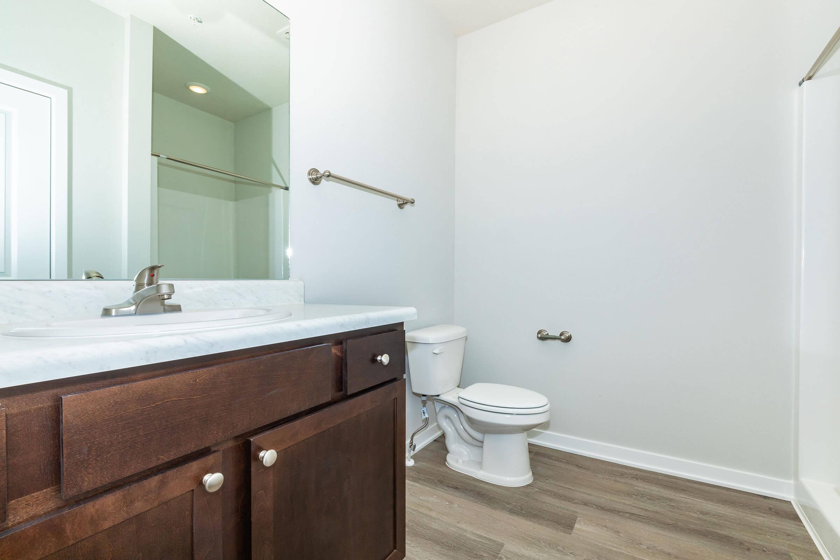
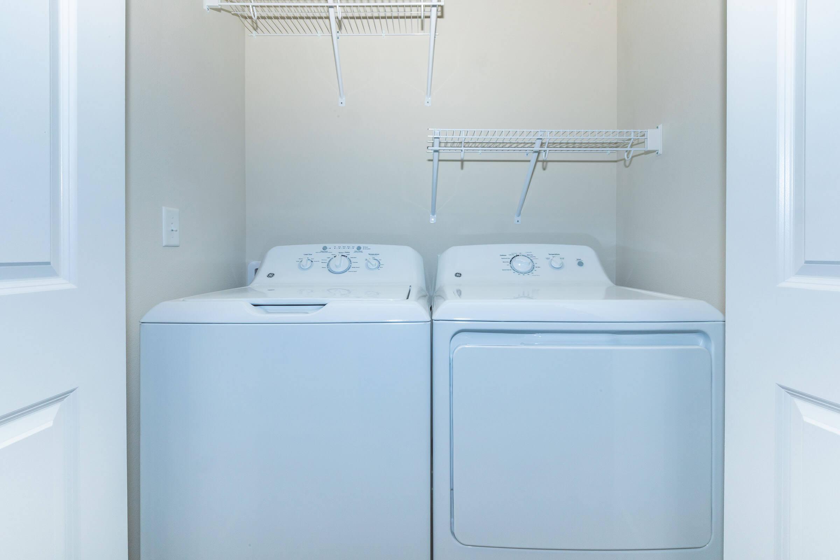
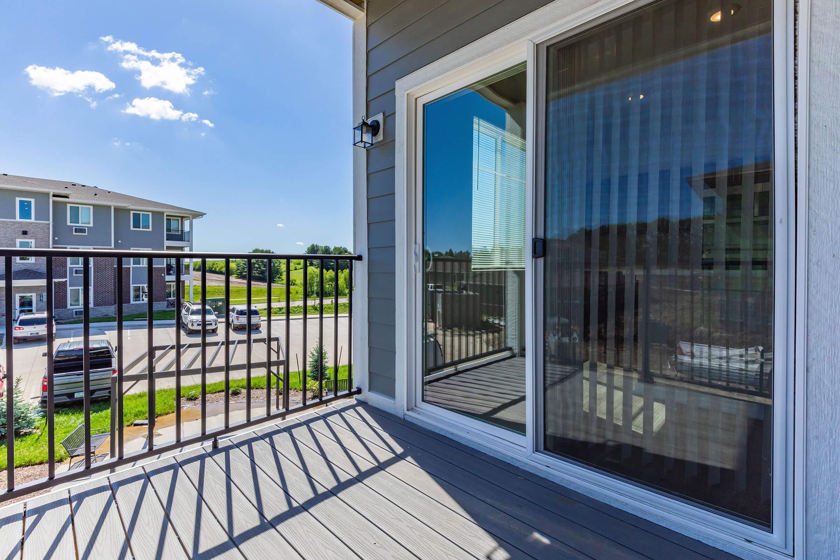
2 Bedroom Floor Plan
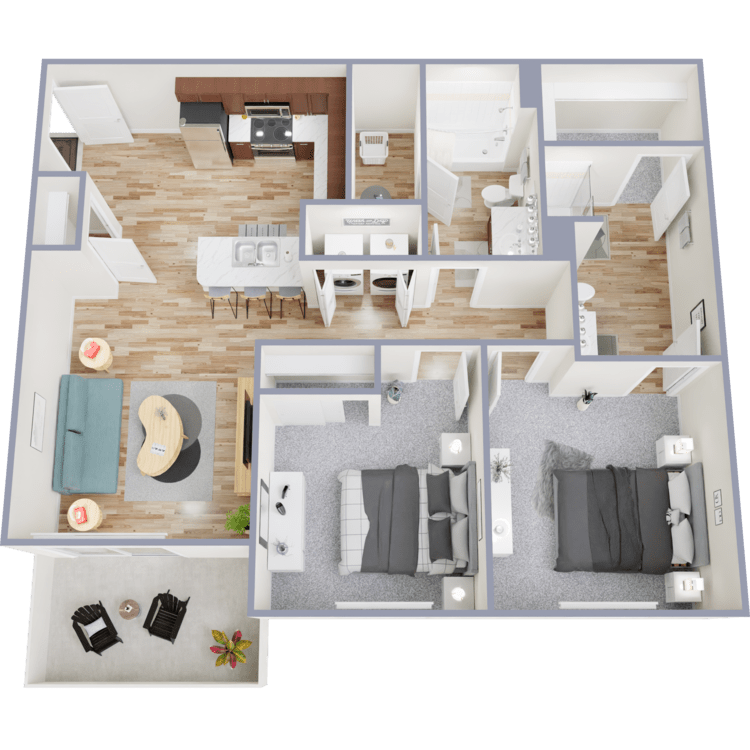
Elias A
Details
- Beds: 2 Bedrooms
- Baths: 2
- Square Feet: 932
- Rent: From $1400
- Deposit: Call for details.
Floor Plan Amenities
- 9ft Ceilings
- Air Conditioning
- All-electric Kitchen
- Balcony or Patio
- Cable Ready
- Ceiling Fans
- Dishwasher
- Furnished Available
- Garage
- Microwave
- Mini Blinds
- Refrigerator
- Some Paid Utilities
- Vertical Blinds
- Walk-in Closets
- Washer and Dryer in Home
* In Select Apartment Homes
Floor Plan Photos
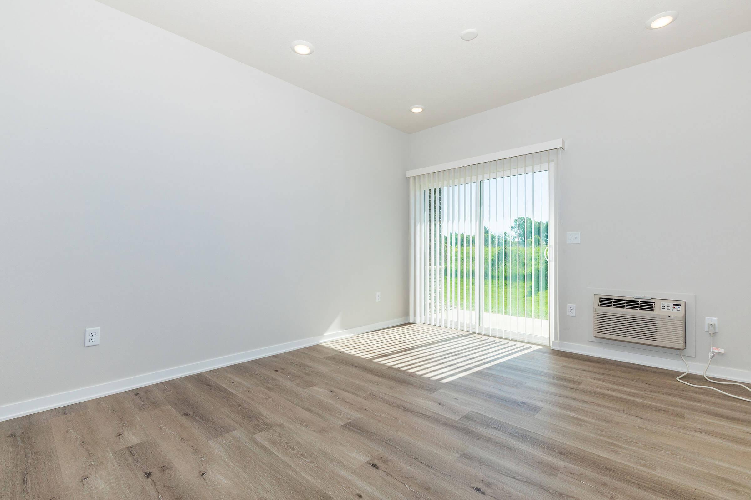
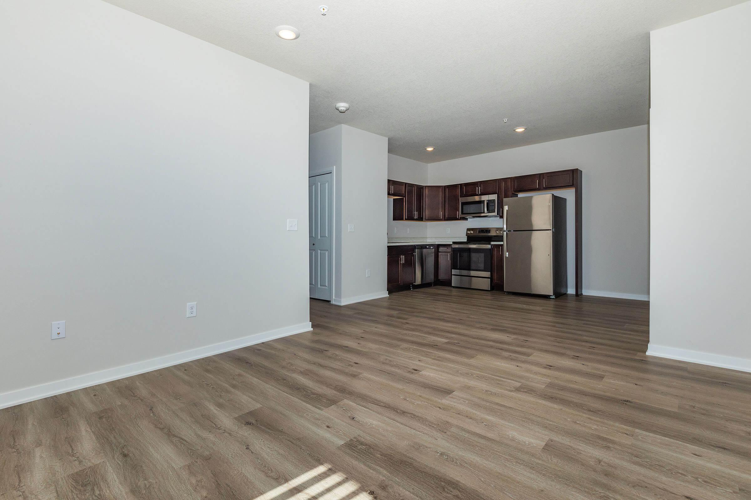
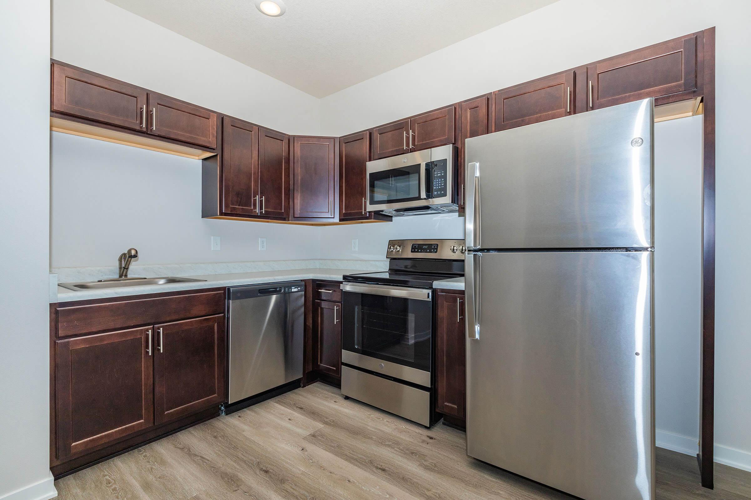
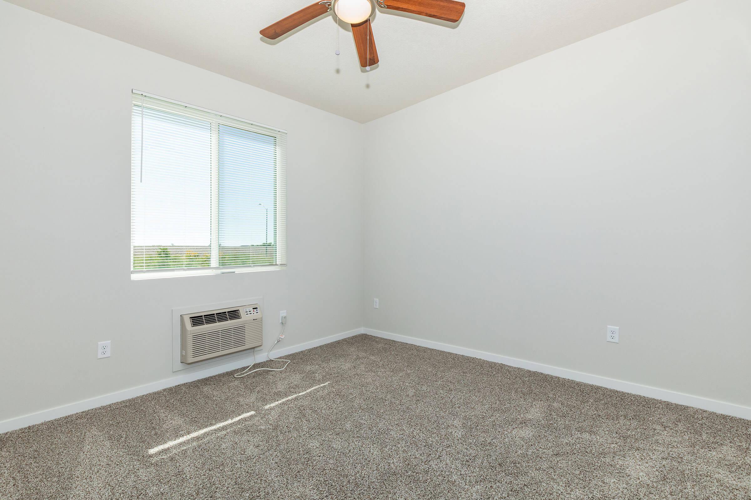
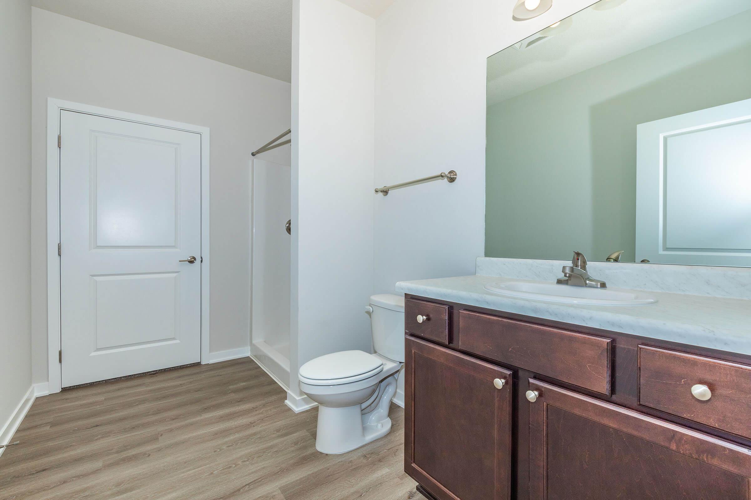
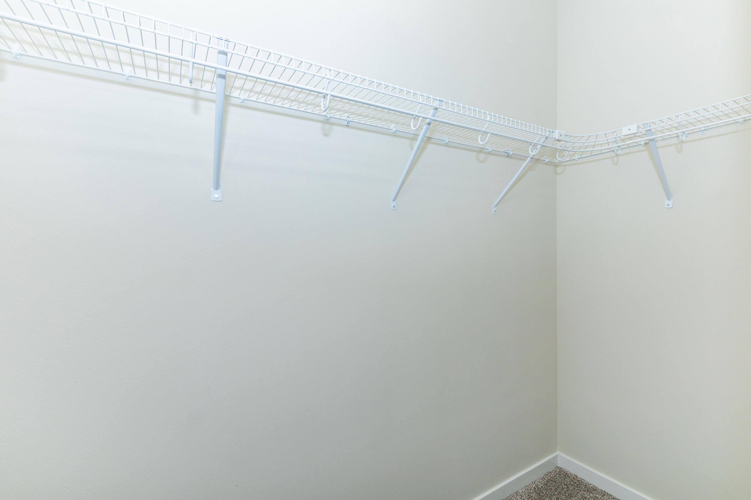
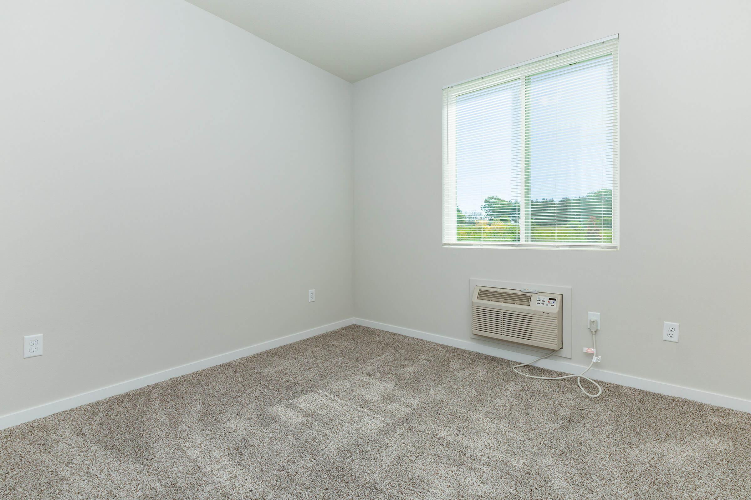
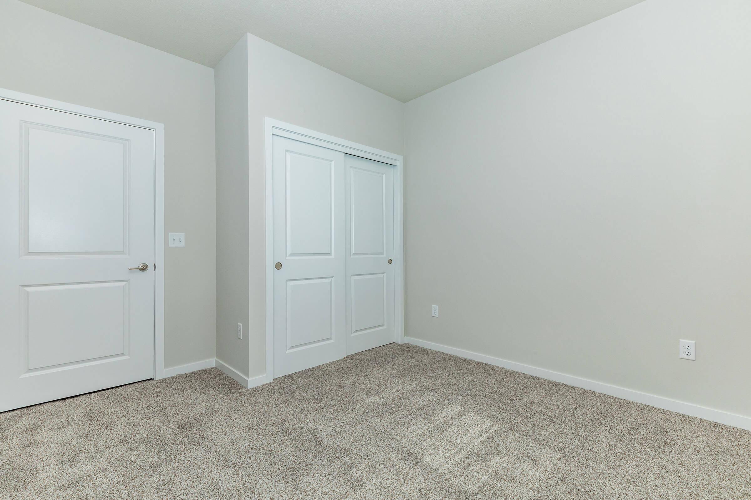
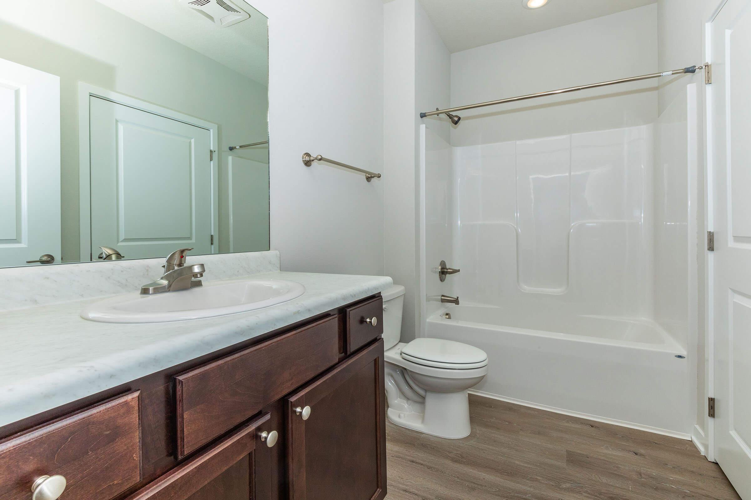
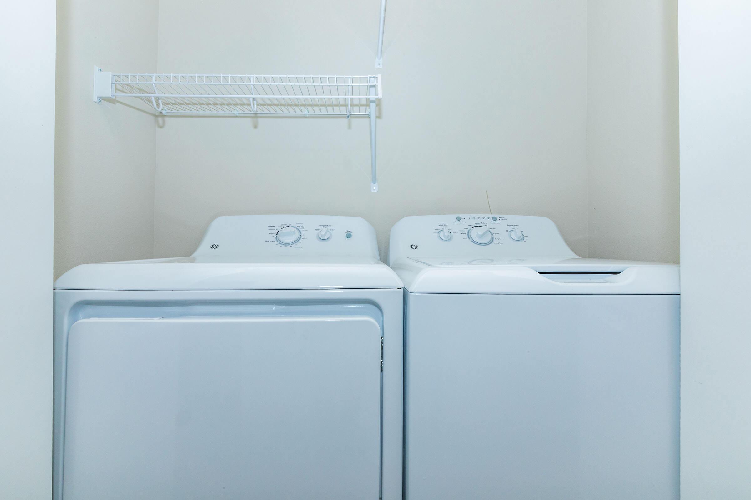
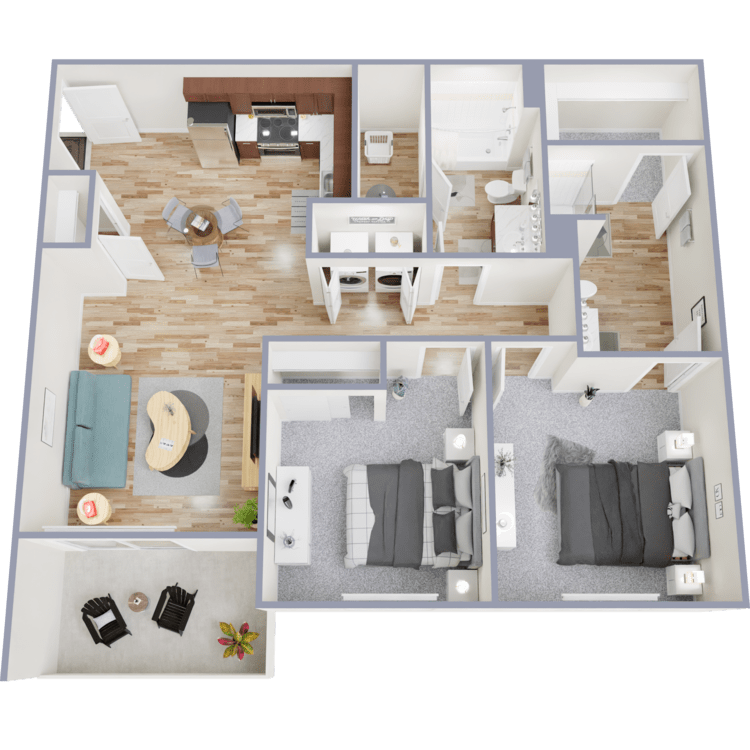
Elias B
Details
- Beds: 2 Bedrooms
- Baths: 2
- Square Feet: 932
- Rent: From $1400
- Deposit: Call for details.
Floor Plan Amenities
- 9ft Ceilings
- Air Conditioning
- All-electric Kitchen
- Balcony or Patio
- Cable Ready
- Ceiling Fans
- Dishwasher
- Furnished Available
- Garage
- Microwave
- Mini Blinds
- Refrigerator
- Some Paid Utilities
- Vertical Blinds
- Walk-in Closets
- Washer and Dryer in Home
* In Select Apartment Homes
Floor Plan Photos
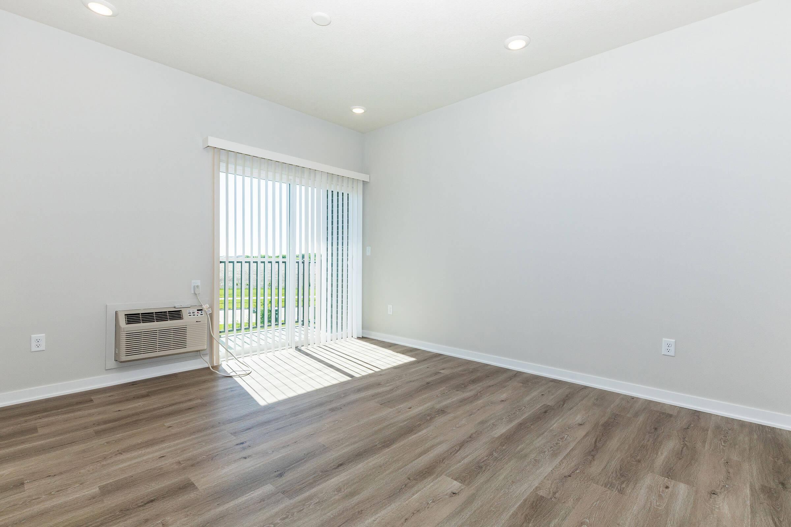
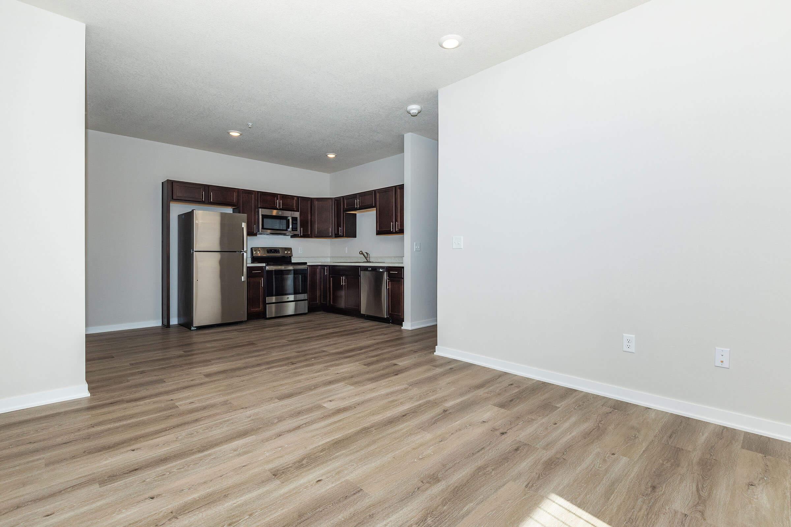
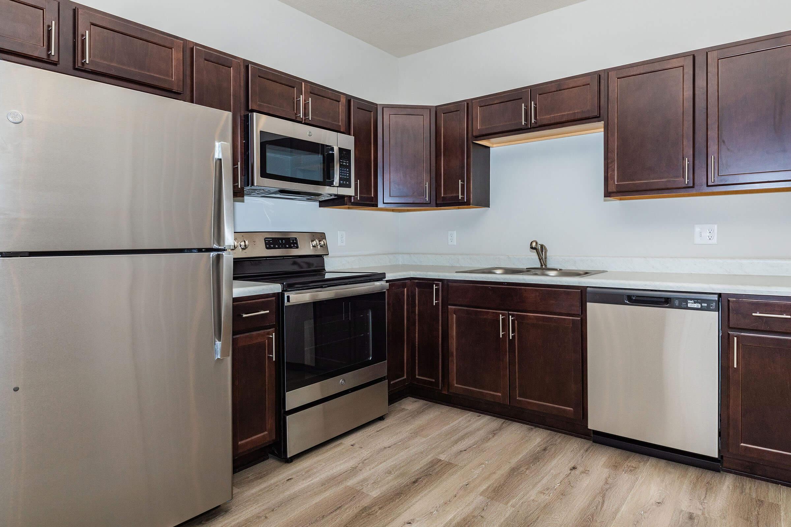
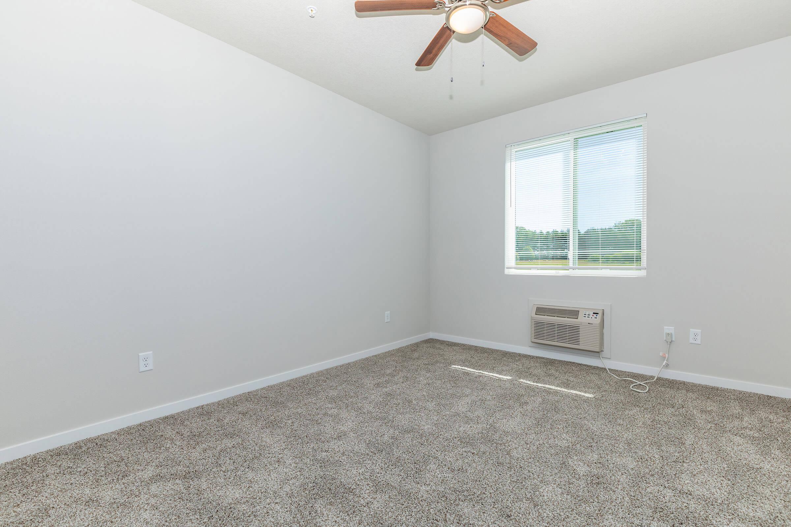
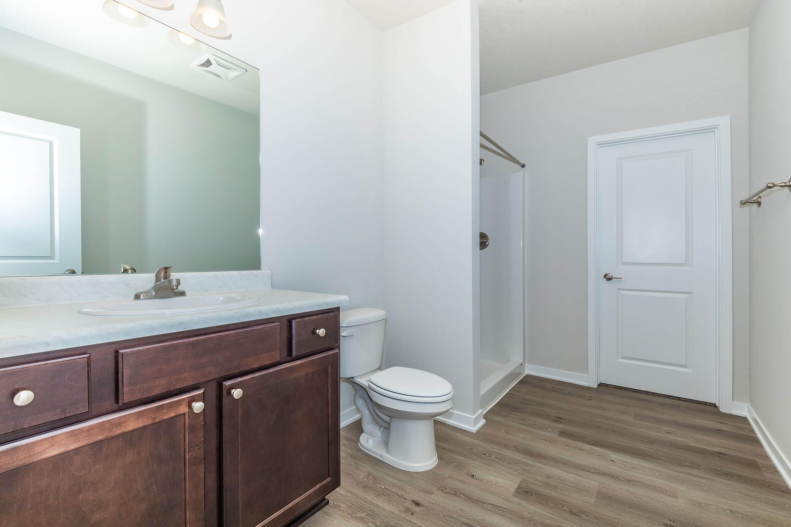
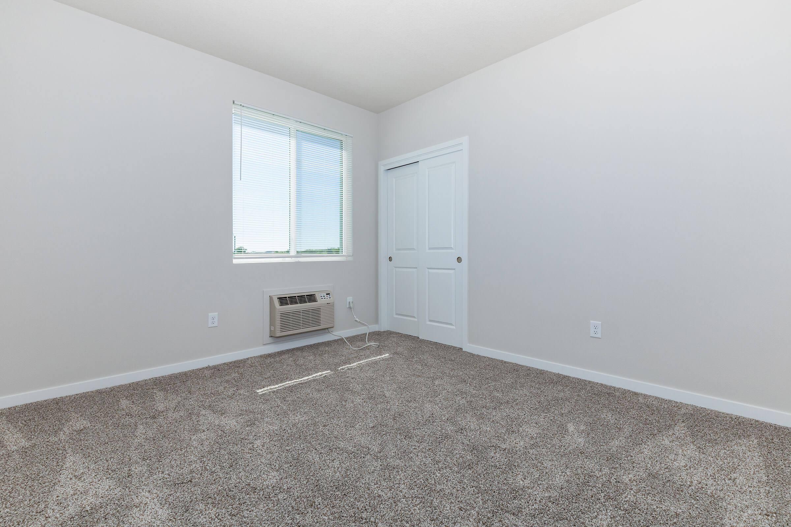
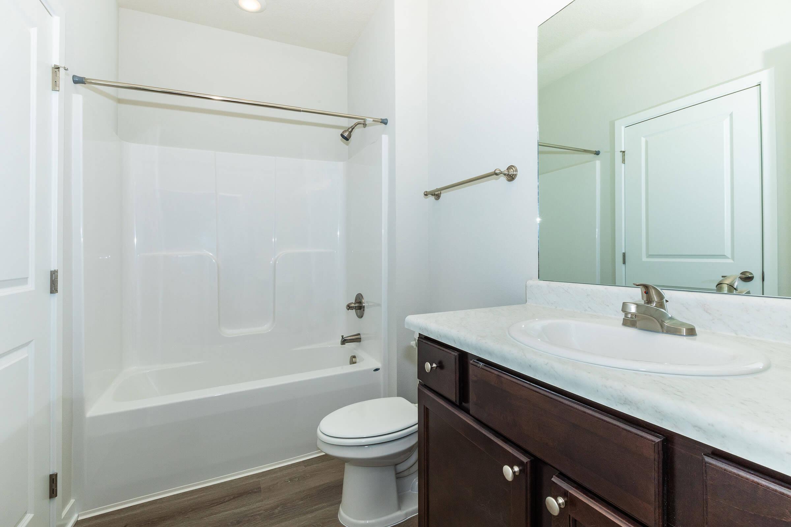
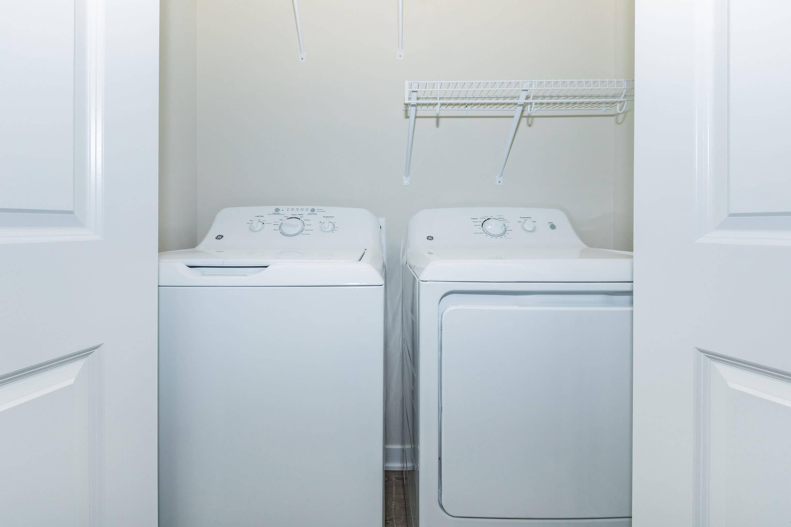
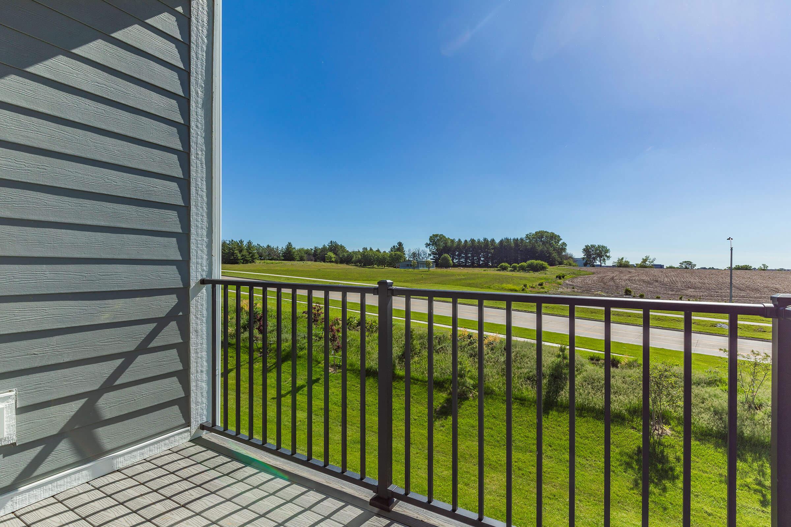
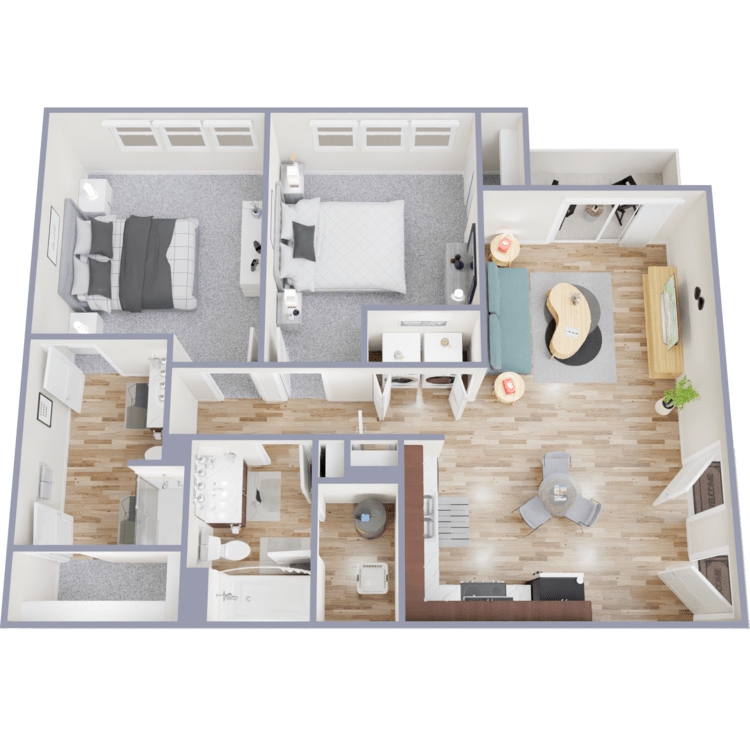
Shasta
Details
- Beds: 2 Bedrooms
- Baths: 2
- Square Feet: 1006
- Rent: From $1425
- Deposit: Call for details.
Floor Plan Amenities
- 9ft Ceilings
- Air Conditioning
- All-electric Kitchen
- Balcony or Patio
- Cable Ready
- Dishwasher
- Furnished Available
- Garage
- Plank Floors
- Microwave
- Mini Blinds
- Refrigerator
- Some Paid Utilities
- Vertical Blinds
- Walk-in Closets
- Washer and Dryer in Home
* In Select Apartment Homes
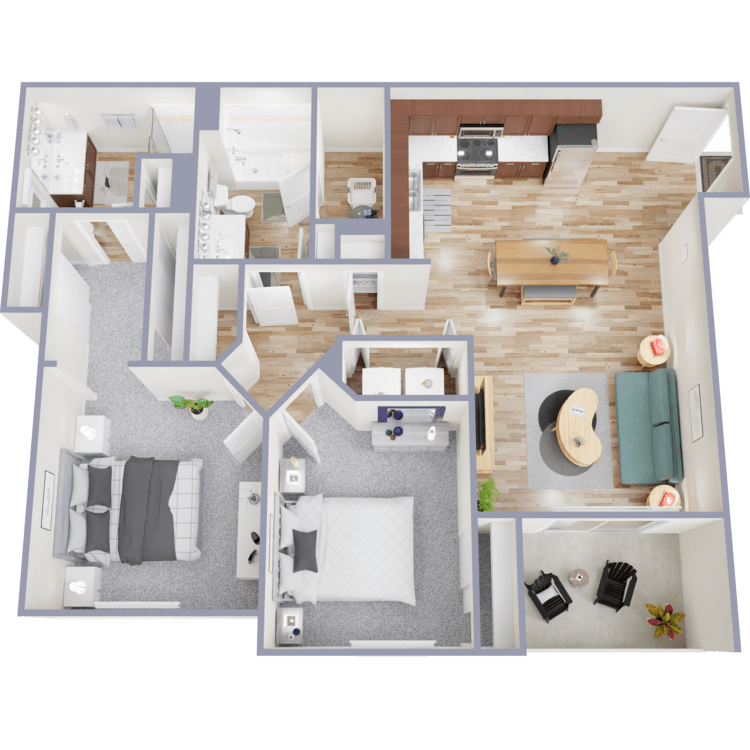
Whitney
Details
- Beds: 2 Bedrooms
- Baths: 2
- Square Feet: 1058
- Rent: From $1450
- Deposit: Call for details.
Floor Plan Amenities
- 9ft Ceilings
- Air Conditioning
- All-electric Kitchen
- Balcony or Patio
- Cable Ready
- Ceiling Fans
- Dishwasher
- Furnished Available
- Garage
- Plank Floors
- Microwave
- Mini Blinds
- Refrigerator
- Some Paid Utilities
- Vertical Blinds
- Walk-in Closets
- Washer and Dryer in Home
* In Select Apartment Homes
Floor Plan Photos
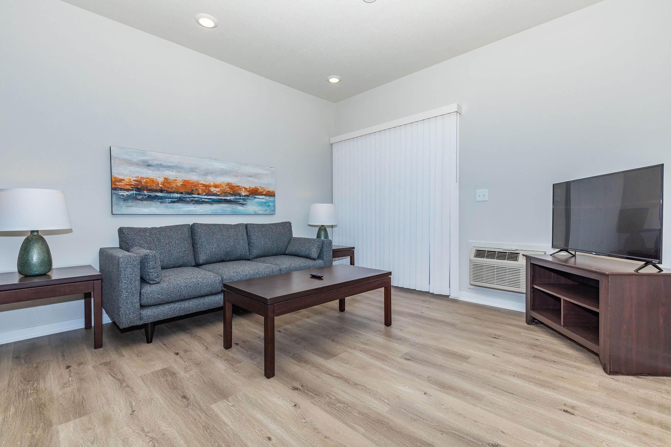
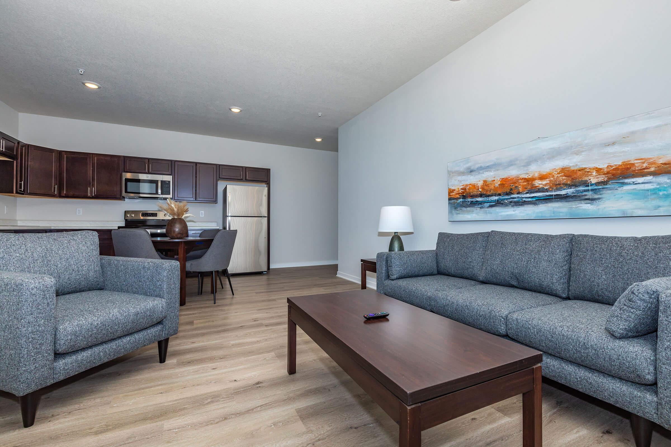
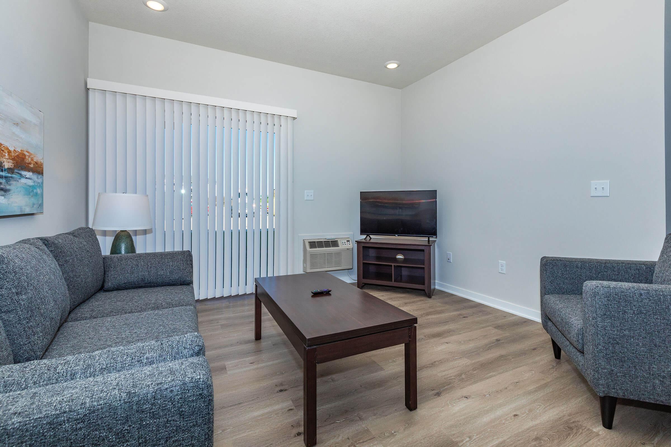
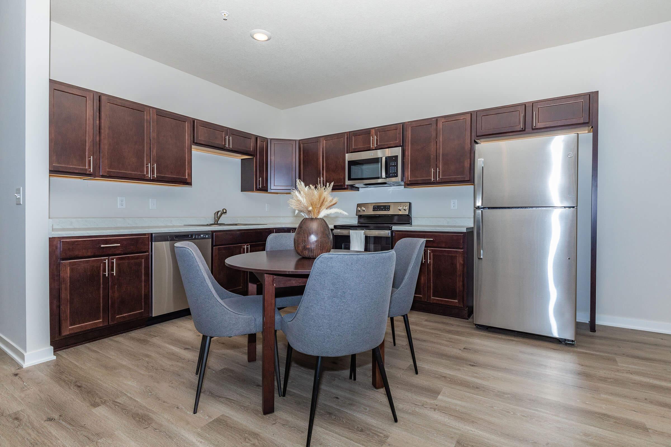
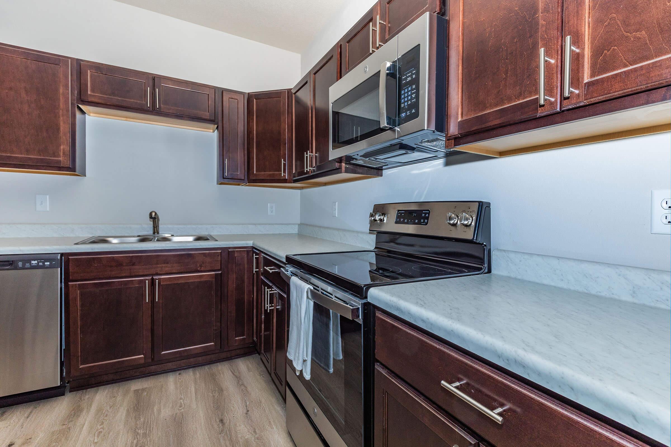
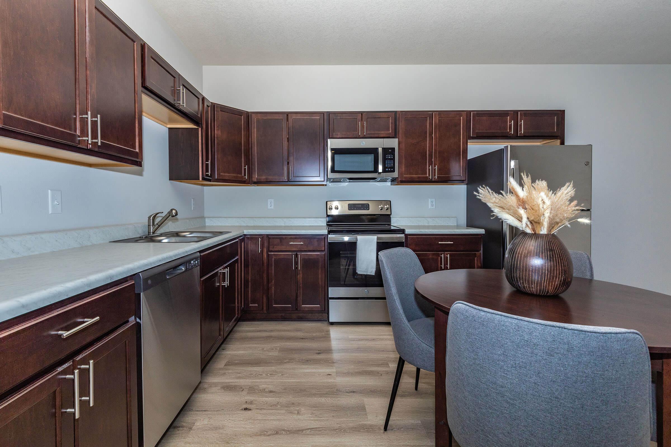
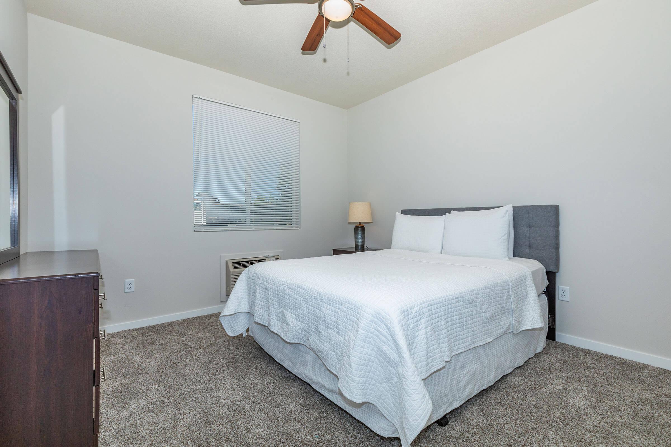
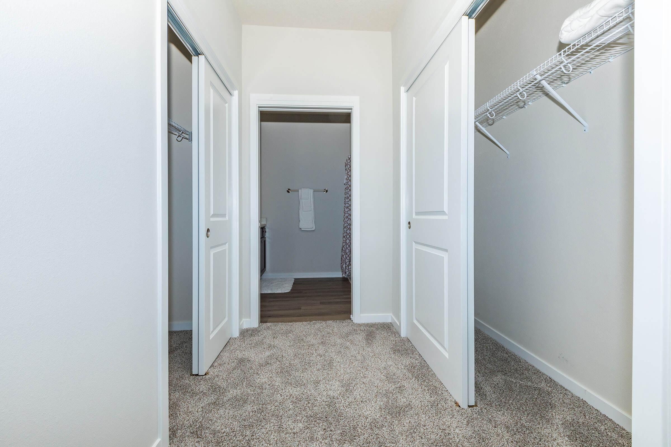
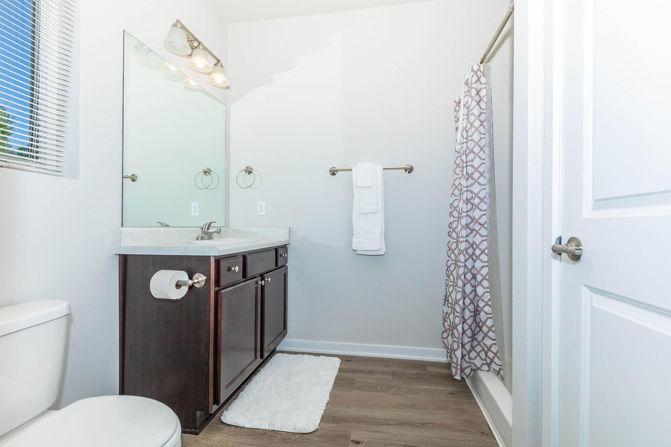
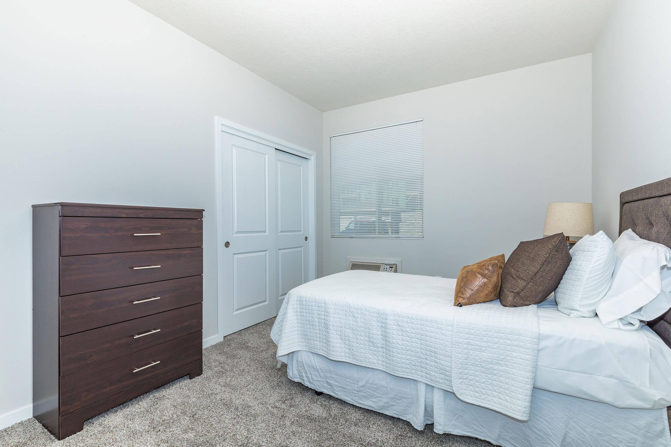
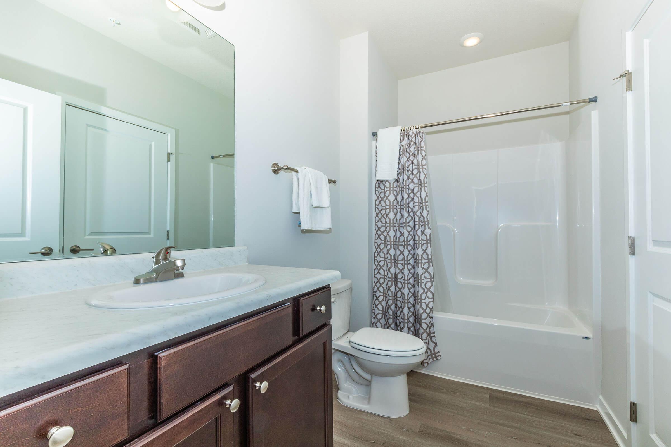
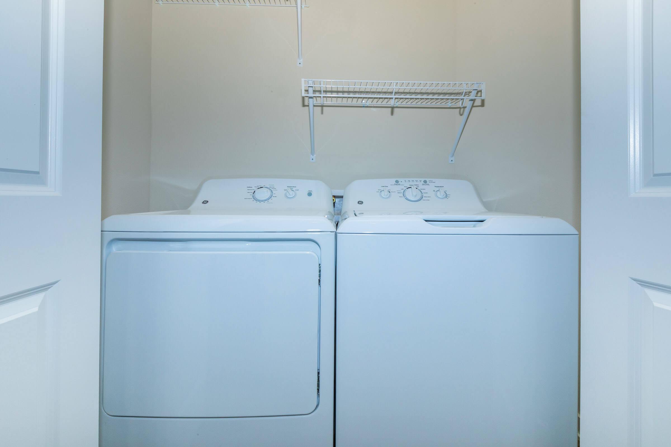
3 Bedroom Floor Plan
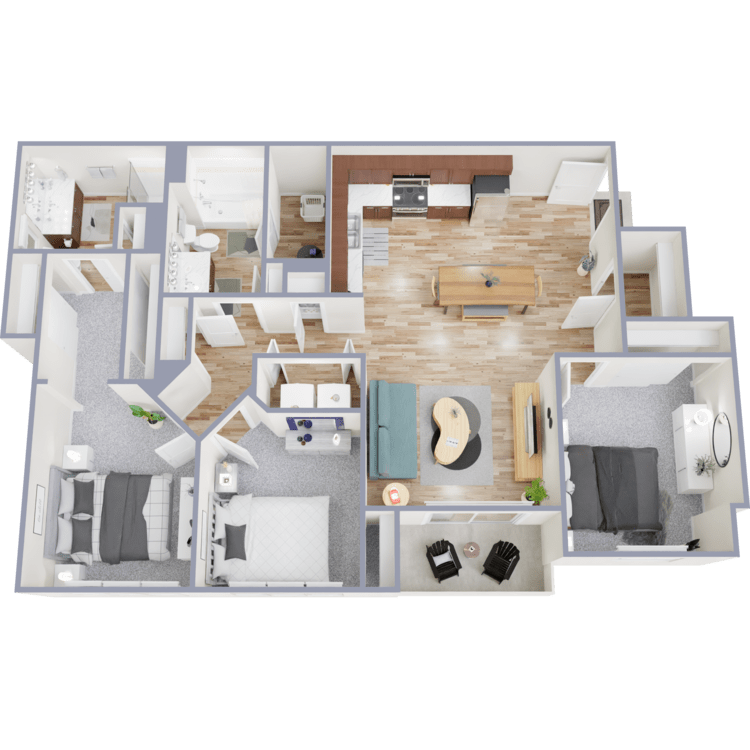
Denali
Details
- Beds: 3 Bedrooms
- Baths: 2
- Square Feet: 1181
- Rent: From $1650
- Deposit: Call for details.
Floor Plan Amenities
- 9ft Ceilings
- Air Conditioning
- All-electric Kitchen
- Balcony or Patio
- Cable Ready
- Ceiling Fans
- Dishwasher
- Furnished Available
- Garage
- Plank Floors
- Microwave
- Mini Blinds
- Refrigerator
- Some Paid Utilities
- Vertical Blinds
- Walk-in Closets
- Washer and Dryer in Home
* In Select Apartment Homes
Floor Plan Photos
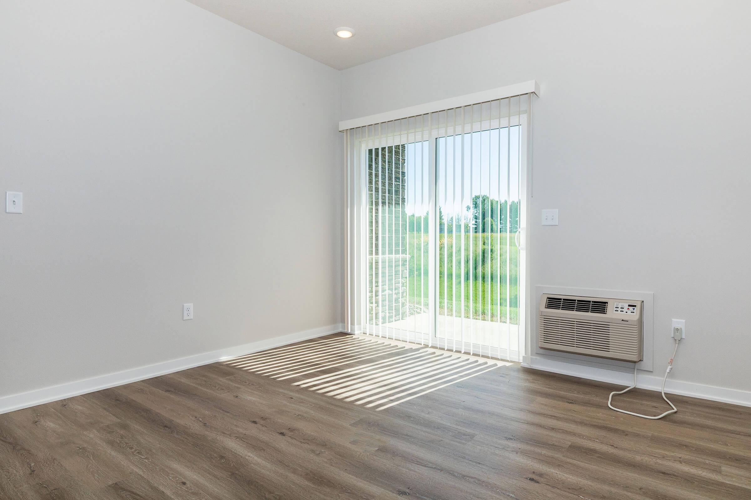
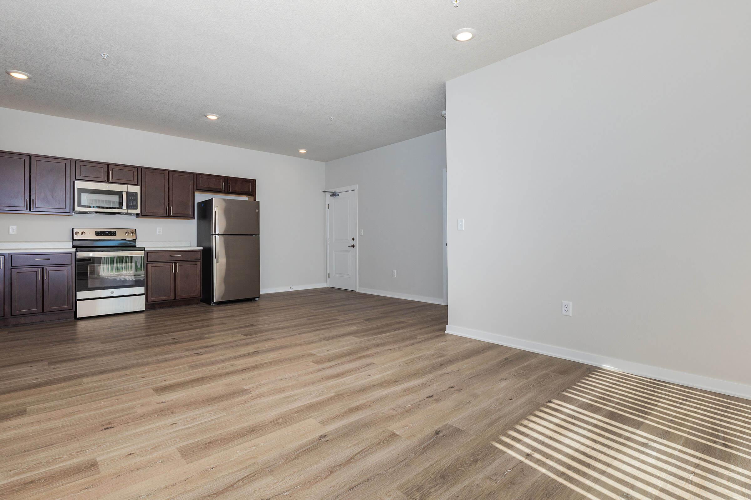
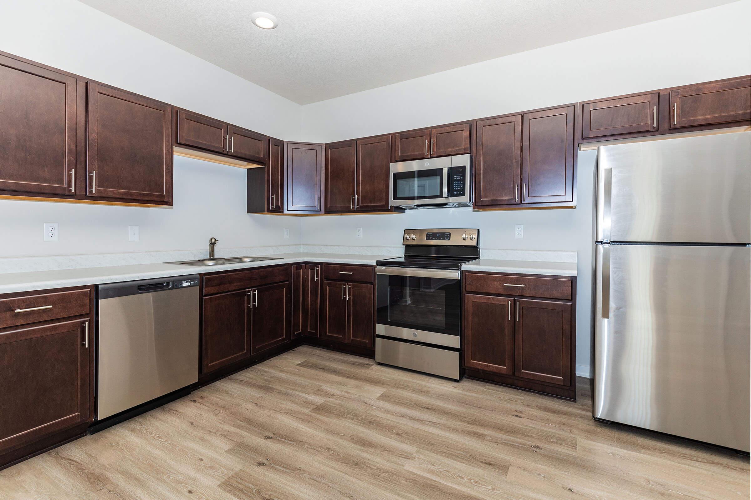
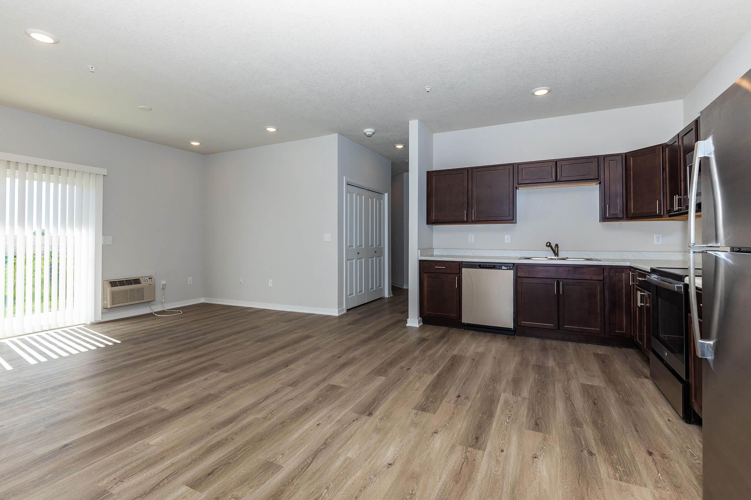

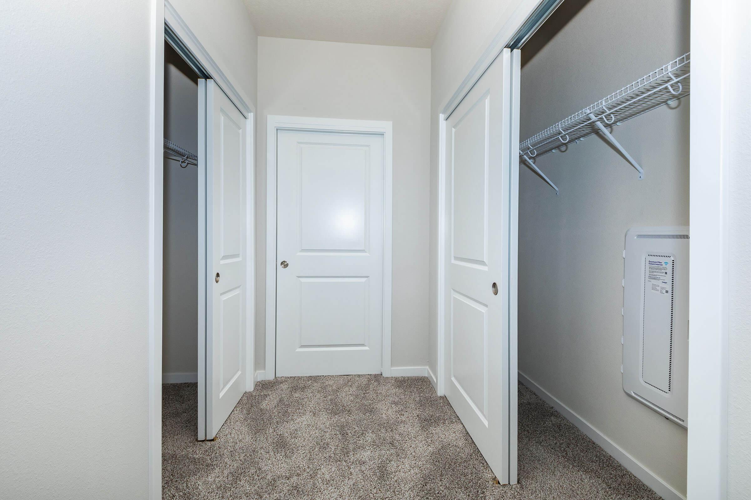
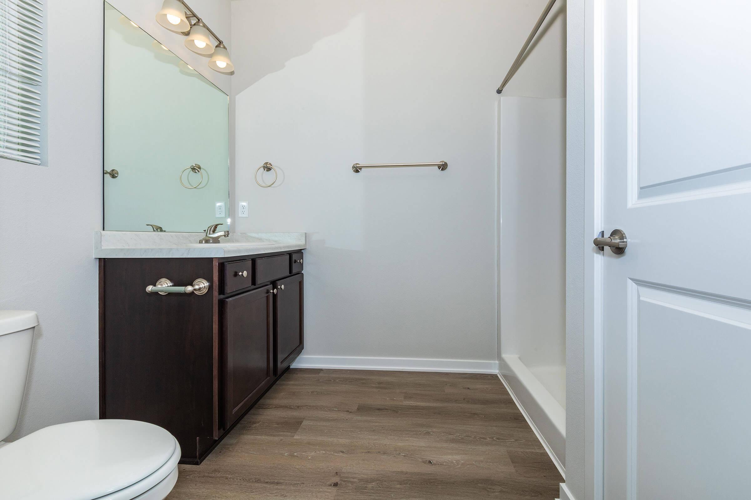
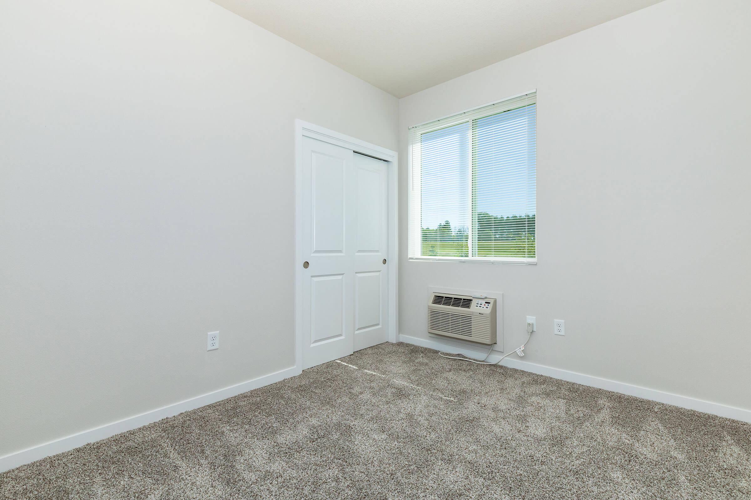
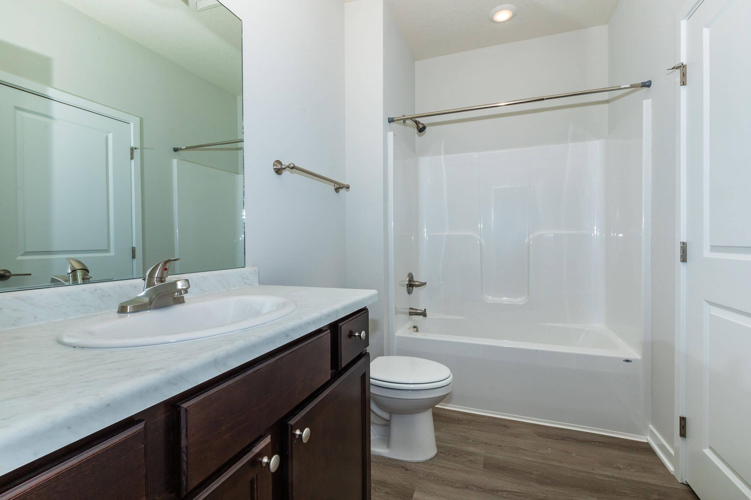
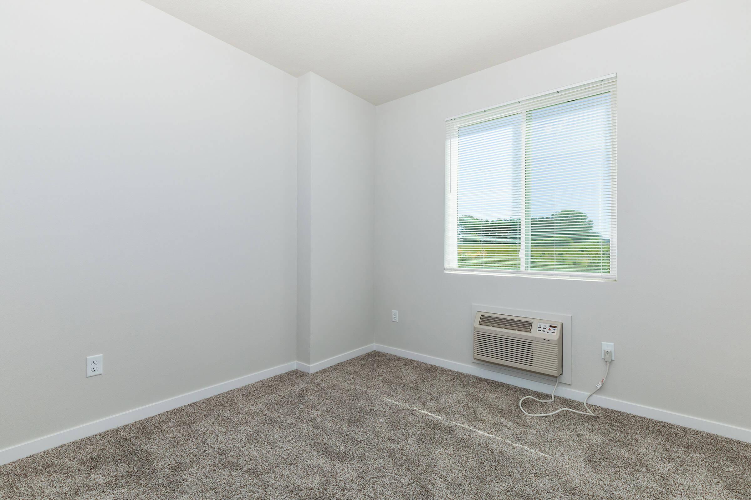
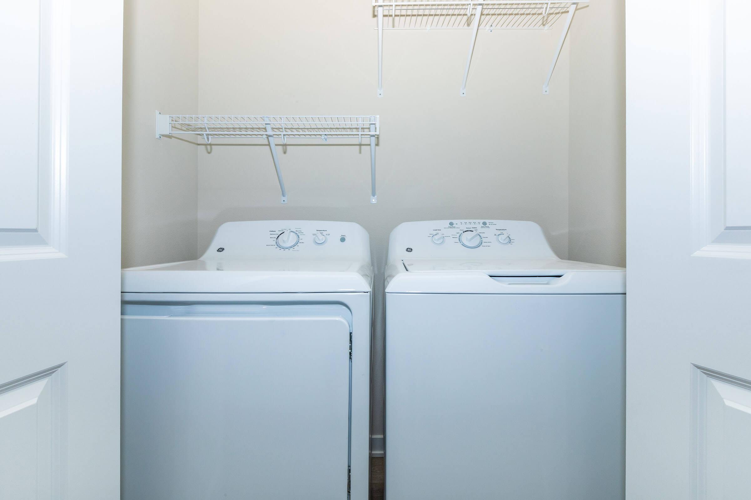
Disclaimer: All dimensions are estimates only and may not be exact measurements. Floor plans and development plans are subject to change. The sketches, renderings, graphic materials, plans, specifics, terms, conditions, and statements are proposed only and the developer, the management company, the owners, and other affiliates reserve the right to modify, revise, or withdraw any or all of same in their sole discretion and without prior notice. All pricing and availability is subject to change. The information is to be used as a point of reference and not a binding agreement.
Show Unit Location
Select a floor plan or bedroom count to view those units on the overhead view on the site map. If you need assistance finding a unit in a specific location please call us at 515-497-2217 TTY: 711.
Amenities
Explore what your community has to offer
Community Amenities
- Beautiful Landscaping
- Cable Available
- Corporate Housing Available
- Easy Access to Freeways
- Easy Access to Shopping
- Guest Parking
- High-speed Internet Access
- On-call Maintenance
- Pet-friendly
- Public Parks Nearby
- Senior and Military Discounts
- Short-term Leasing Available
Apartment Features
- 9ft Ceilings
- Air Conditioning
- All-electric Kitchen
- Balcony or Patio
- Cable Ready
- Ceiling Fans
- Dishwasher
- Furnished Available
- Garage
- Island Kitchen*
- Microwave
- Mini Blinds
- Plank Floors
- Refrigerator
- Some Paid Utilities
- Vertical Blinds
- Walk-in Closets
- Washer and Dryer in Home
* In Select Apartment Homes
Pet Policy
Pets Welcome Upon Approval. Breed restrictions apply. Maximum adult weight is 75 pounds. Pet fees will be charged. Please call for details. Pet Amenities: Free Pet Treats Pet Waste Stations
Photos
Amenities
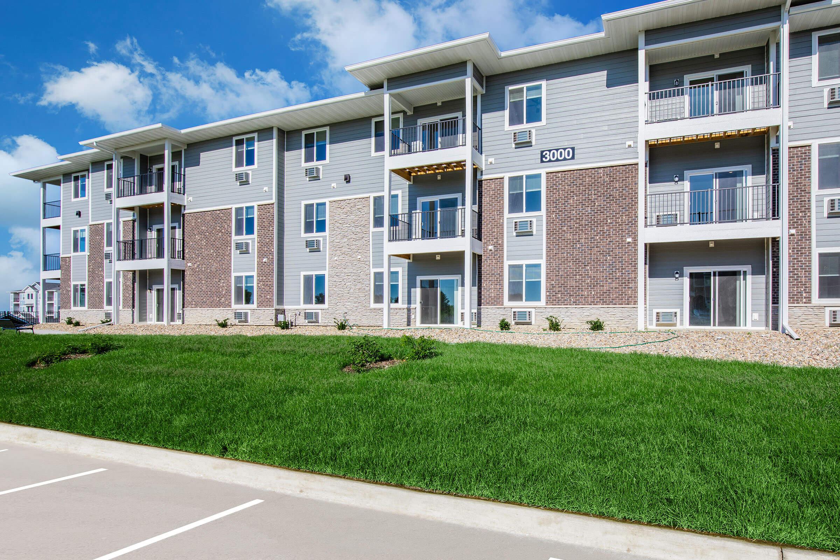
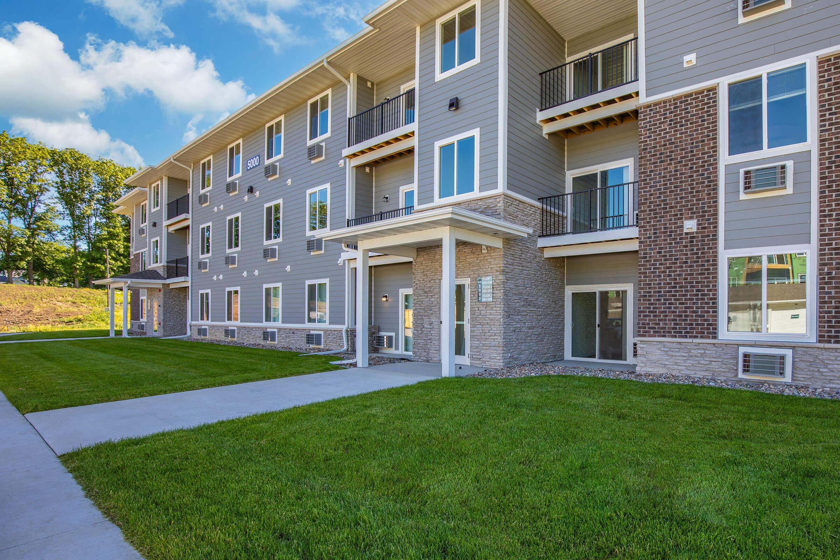
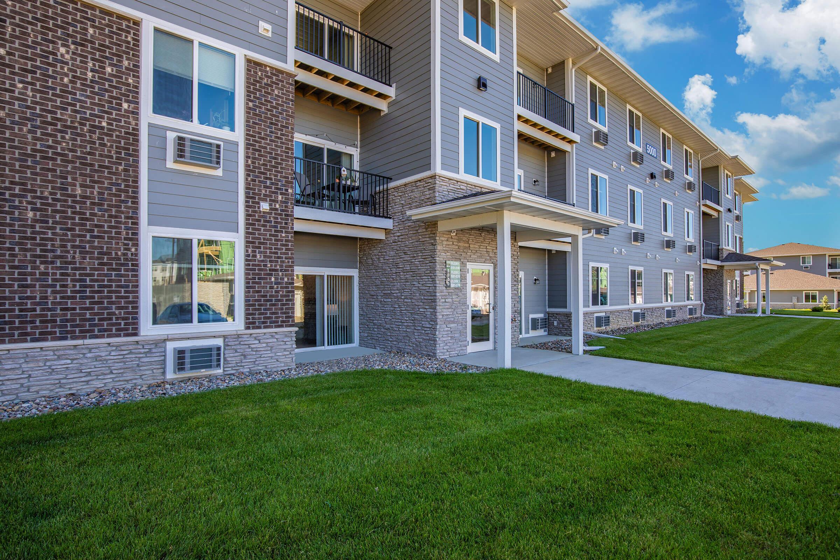
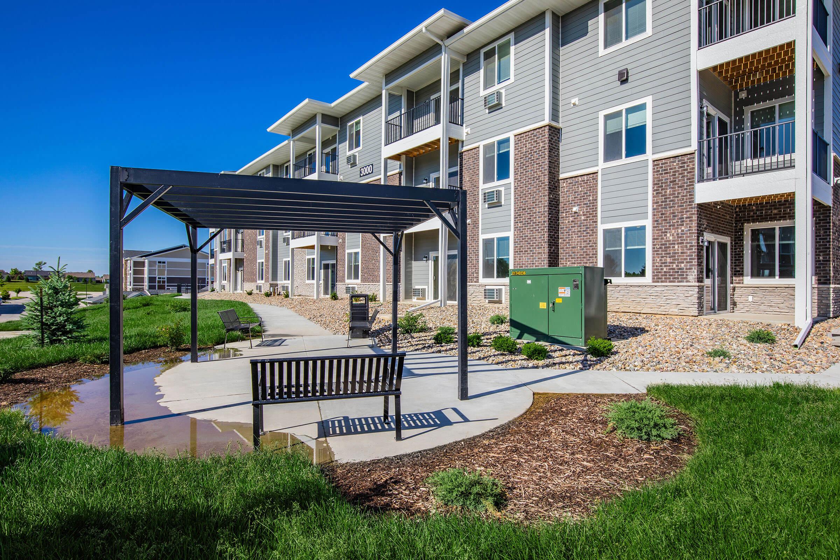
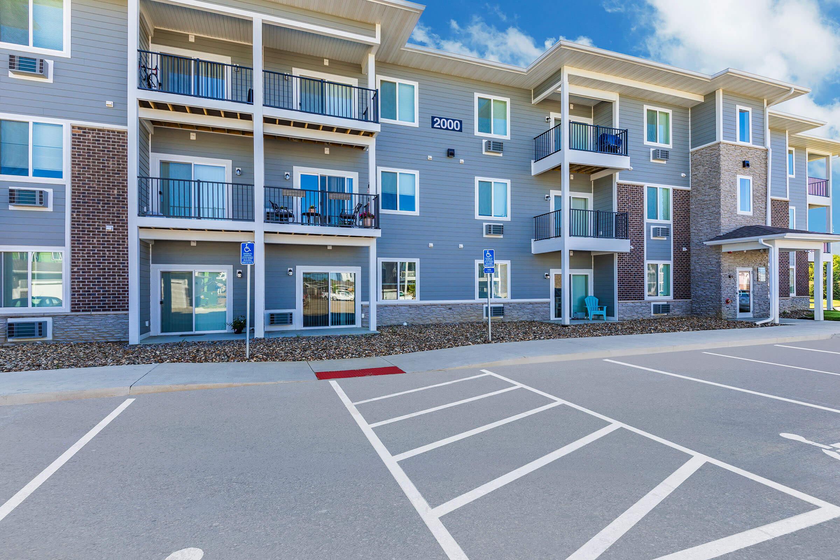
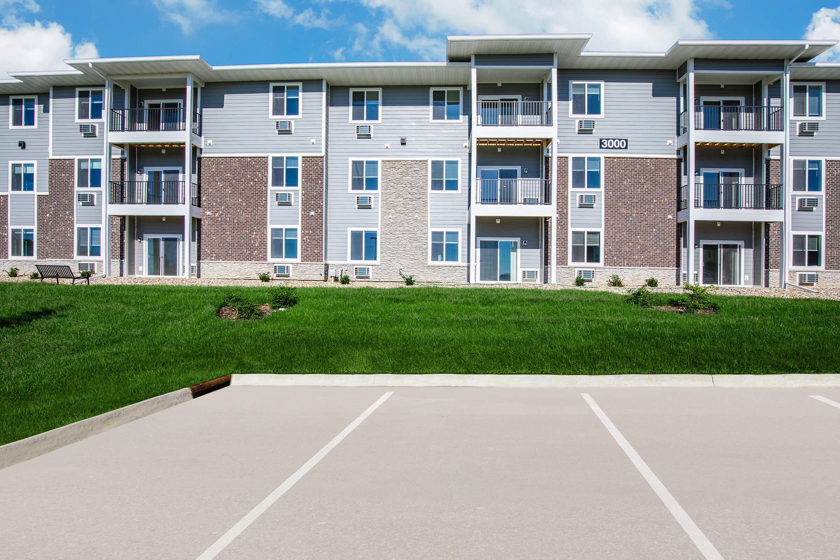
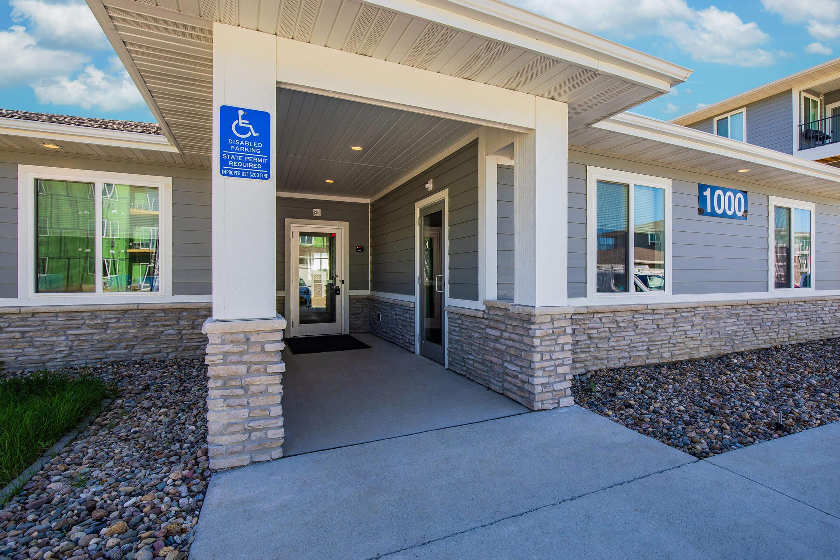
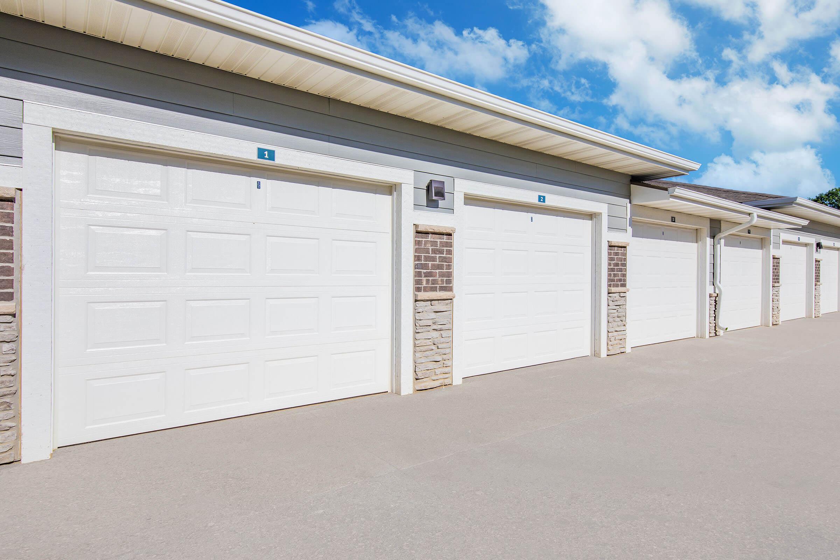
Whitney












Gannett









Elias A










Elias B









Everest









Rainier









Victoria








Denali











Neighborhood
Points of Interest
Kettlestone Peak
Located 1765 SE Glacier Trail Waukee, IA 50263Bank
Cinema
Elementary School
Employers
Entertainment
Fitness Center
Grocery Store
High School
Hospital
Middle School
Park
Post Office
Preschool
Restaurant
Salons
Shopping
University
Contact Us
Come in
and say hi
1765 SE Glacier Trail
Waukee,
IA
50263
Phone Number:
515-497-2217
TTY: 711
Office Hours
Monday through Friday: 9:00 AM to 5:00 PM. Saturday: Please Call For Appointment. Sunday: Closed.